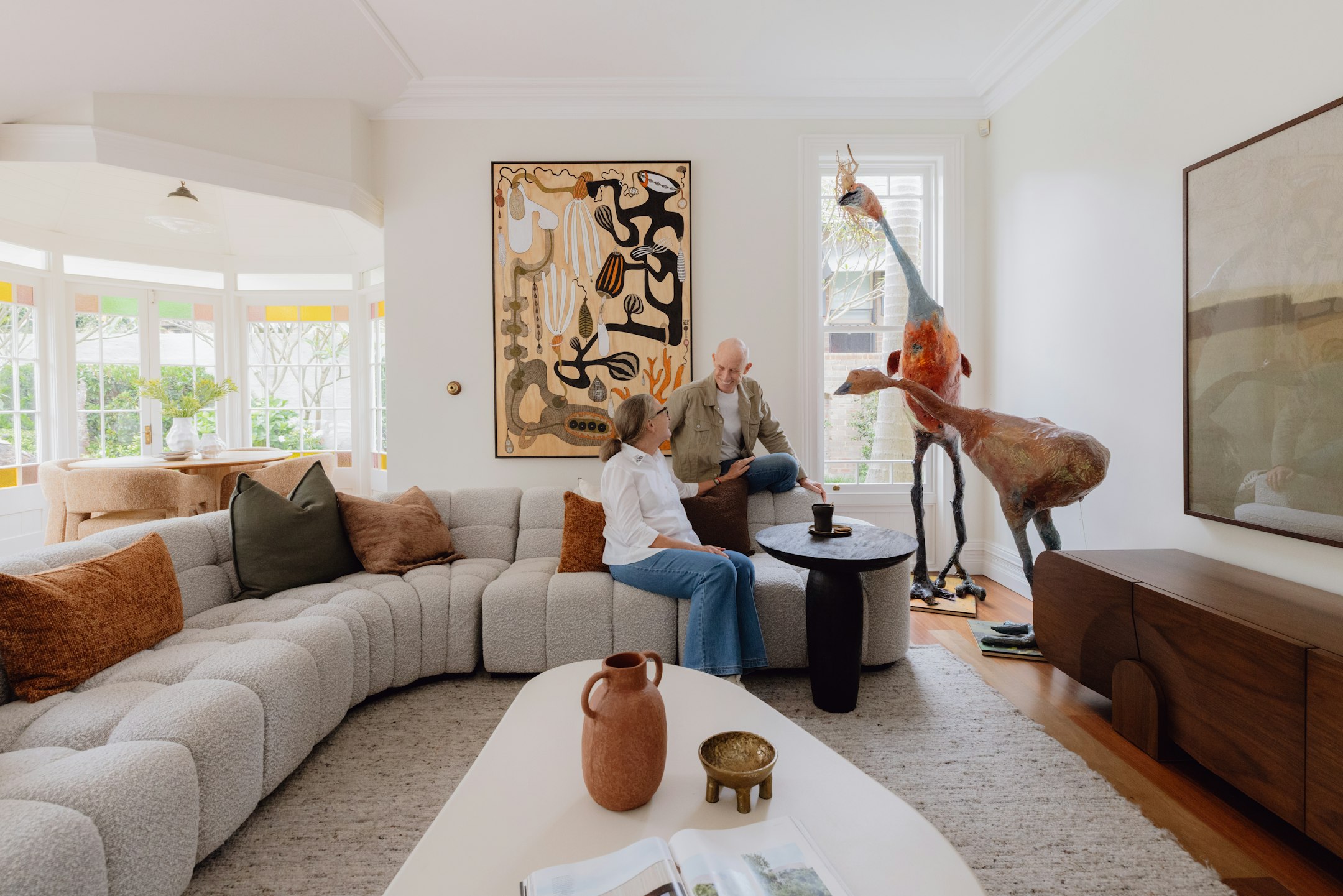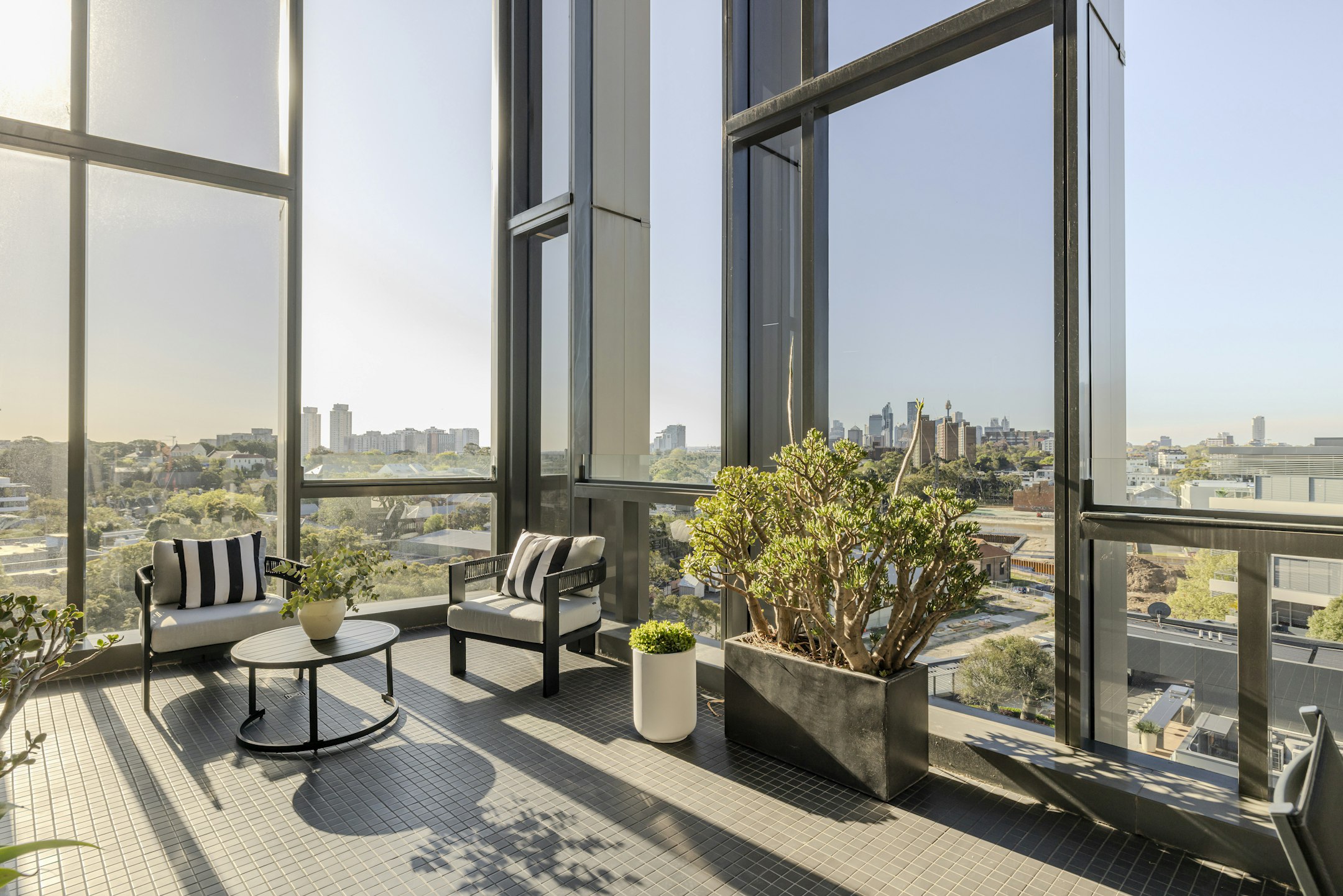Reimagined by renowned architect Richard Archer, the remodel peels back the Victorian form to reveal light, scale and texture in new and unexpected ways.
Archer’s intervention, completed more than a decade ago, remains both restrained and dramatic. The multi-level setting has been recalibrated around a strong internal axis, allowing volumes to open vertically and horizontally. Floor plates have been subtly carved away, admitting shafts of light that transform the house across the day. The effect is theatrical yet deeply human, balancing the intimacy of domestic life with the drama of ambitious built form.








