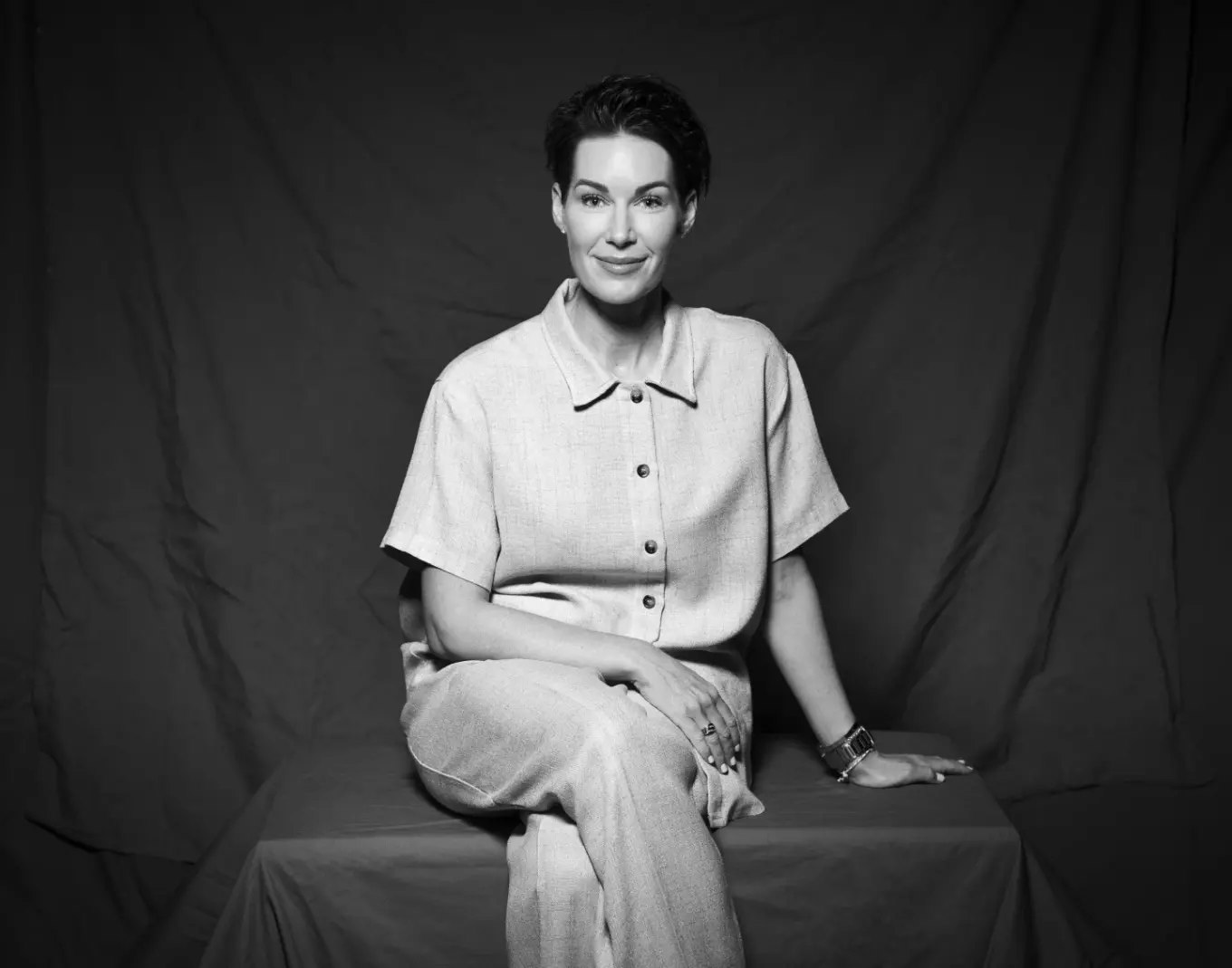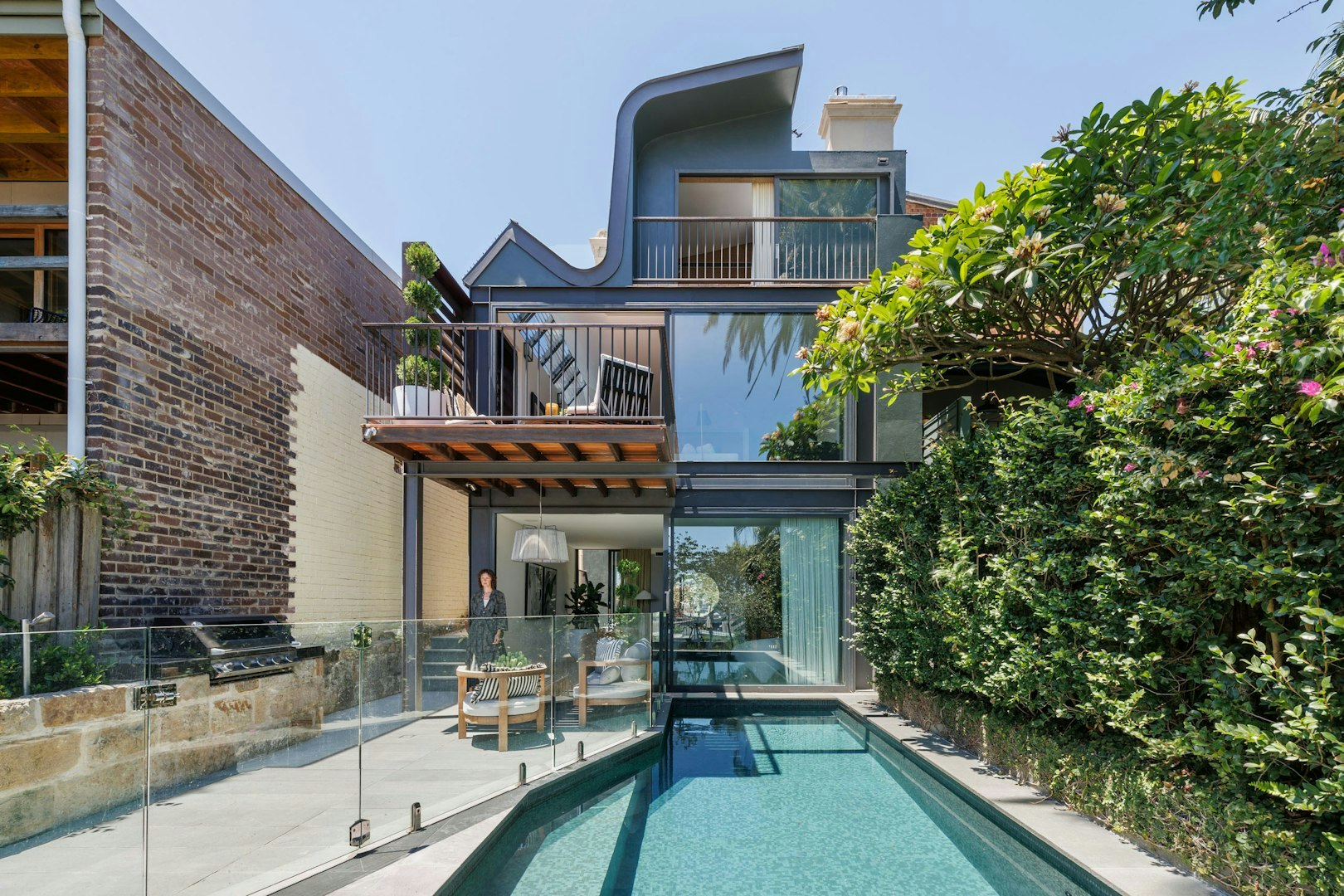Accommodating work and family, studio and retreat, its chapters flow naturally between old and new, as the home to artist Rodney Pople and curator Felicity Fenner. Spanning a 490sqm block in Marrickville, the space is generously measured, filled with sun-dappled corners and the gentle play of light through glass doors onto the garden.
Art House: A family retreat of multiple dimensions.
Author
Peter Wood
Photography
Jason Henley
Wesley Neinaber
This Marrickville house tells a story that unfolds in layers of colour, a history of those who have made it their own.
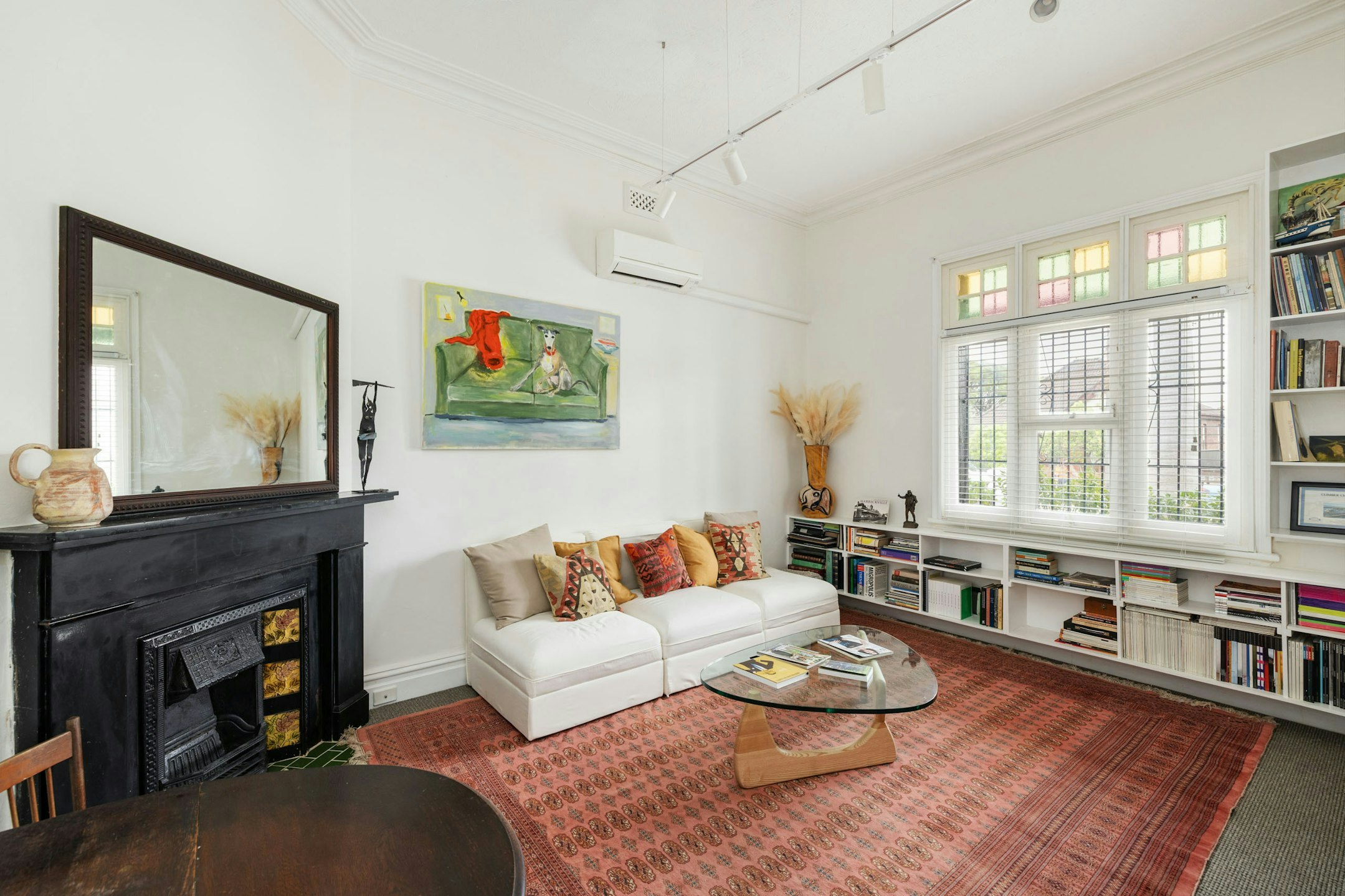
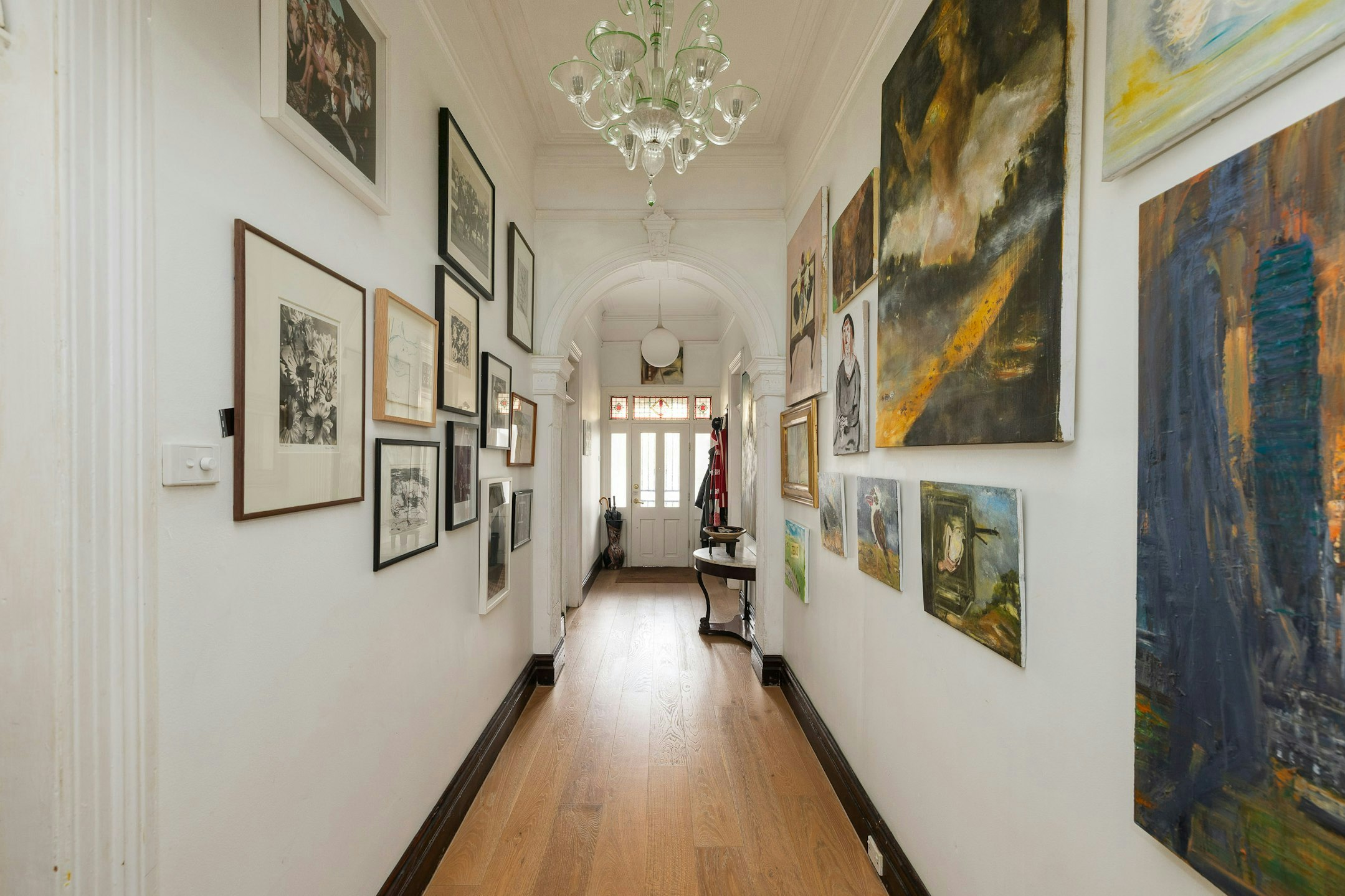
Felicity’s connection to the house is more about the way the architecture supports life and daily routine. Based at UNSW Art and Design, she works from home whenever possible.
“I can throw open the glass doors and hear the birds in the trees,” she says. “In recent years my work has been focused on art in the public domain, so it’s great having the space at home to spread out, building plans and artists' concepts. The house is quite elevated, so at night you can actually see the lights of the Crown Towers and city skyline through the trees. I love this direct visual connection to the work I’m doing inside."
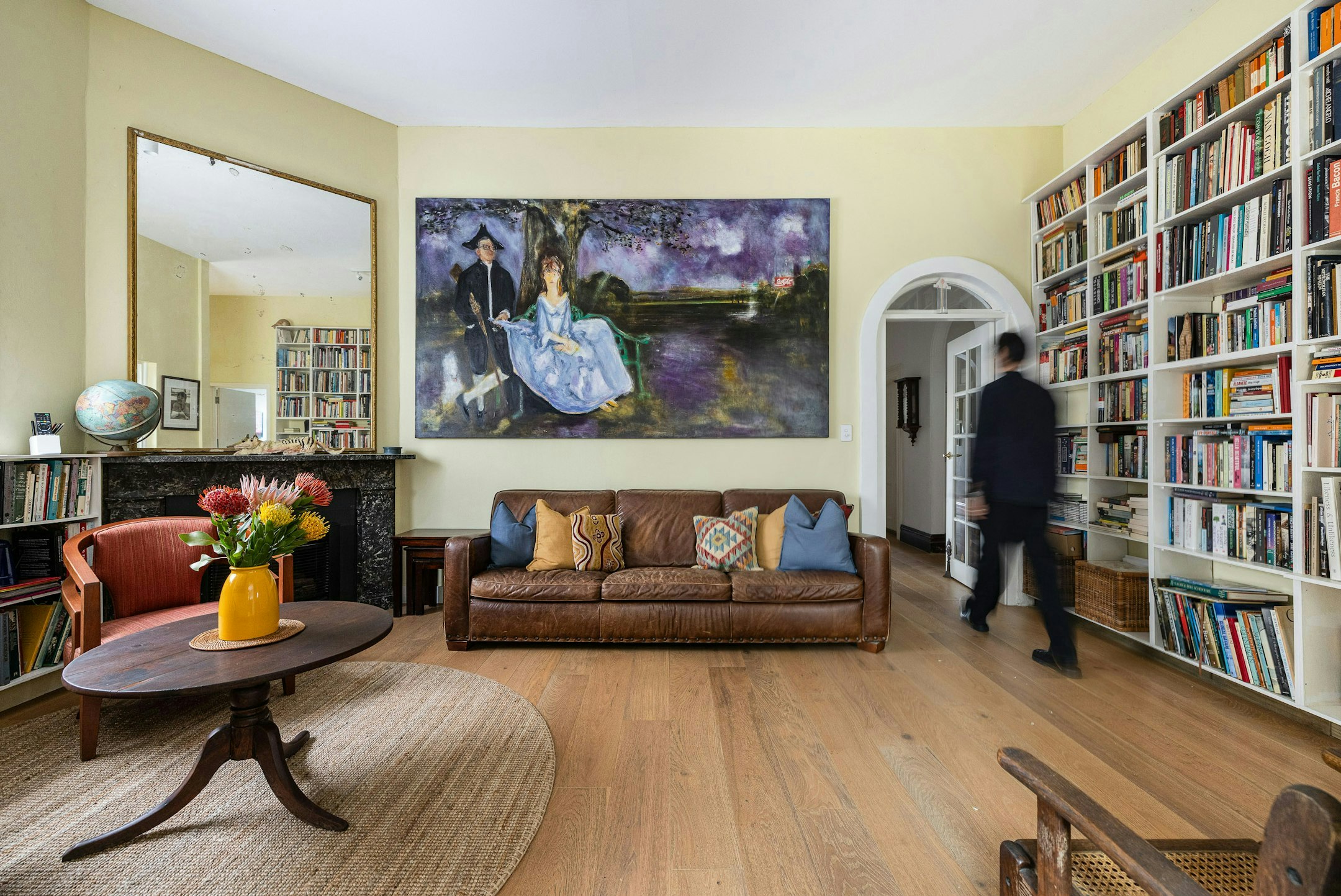
Over the years, the home’s evolution moved with its occupants. The 1960s fibro extension was removed to create a new north-facing kitchen and dining area. “It transformed the way in which we inhabit the house,” Felicity says. “The new section instantly became the heart of the home. We all use the dining and outside tables to work on, and we can join them up to seat 20 people, which we often do.”
Upstairs, a dual-occupancy layout was conceived to balance privacy, practicality, and potential. “Besides just wanting to realise the potential of another level, during COVID I realised that I much preferred working from home and needed a dedicated space,” Felicity explains. “At first we Airbnb’d the upstairs, but now we keep it for ourselves as my office and to host friends and family staying from interstate and overseas. Depending on how much we want to hang out together, we can either open the door to the downstairs interior and be one big happy family, or lock it up and give them keys to their own entrance.”
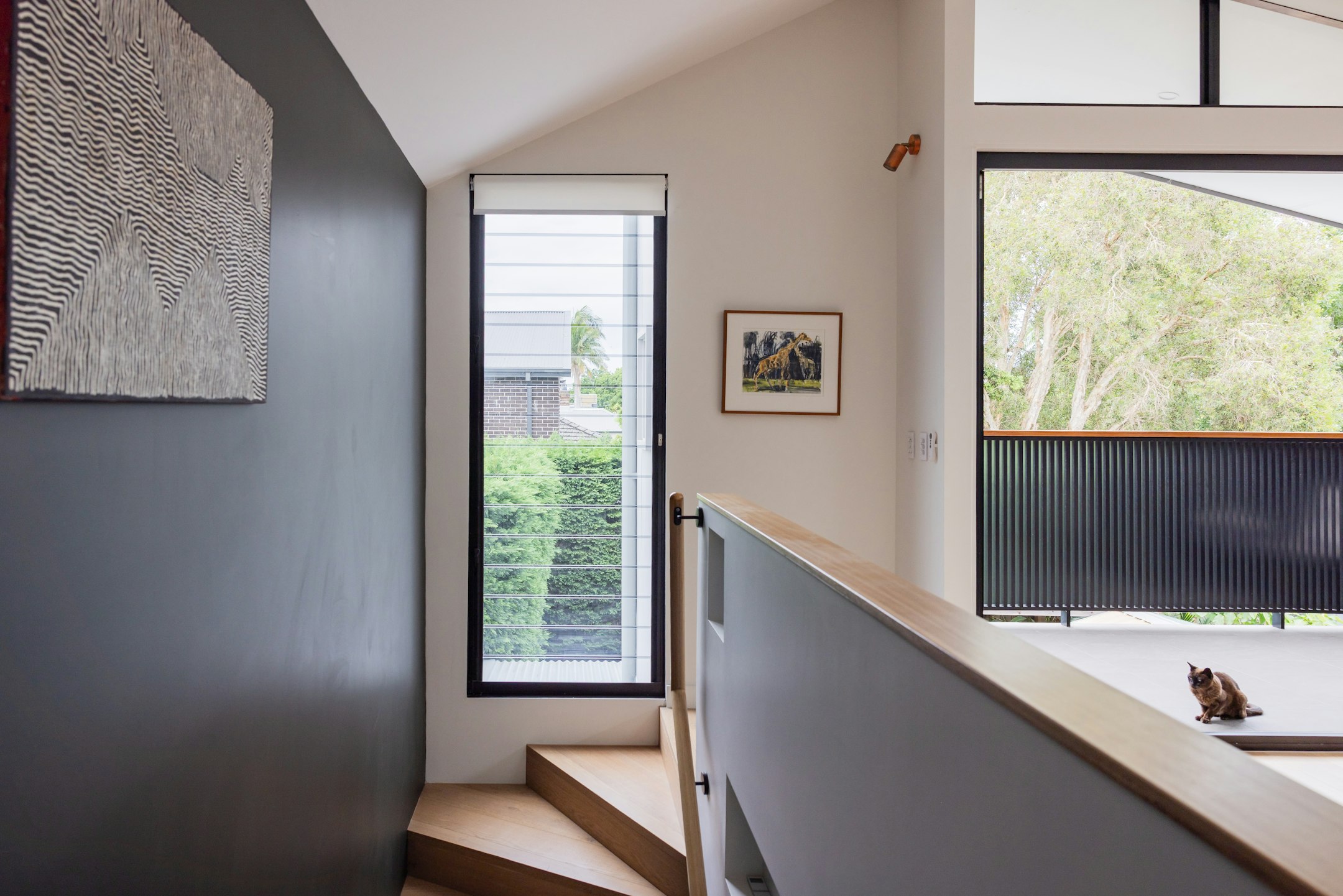
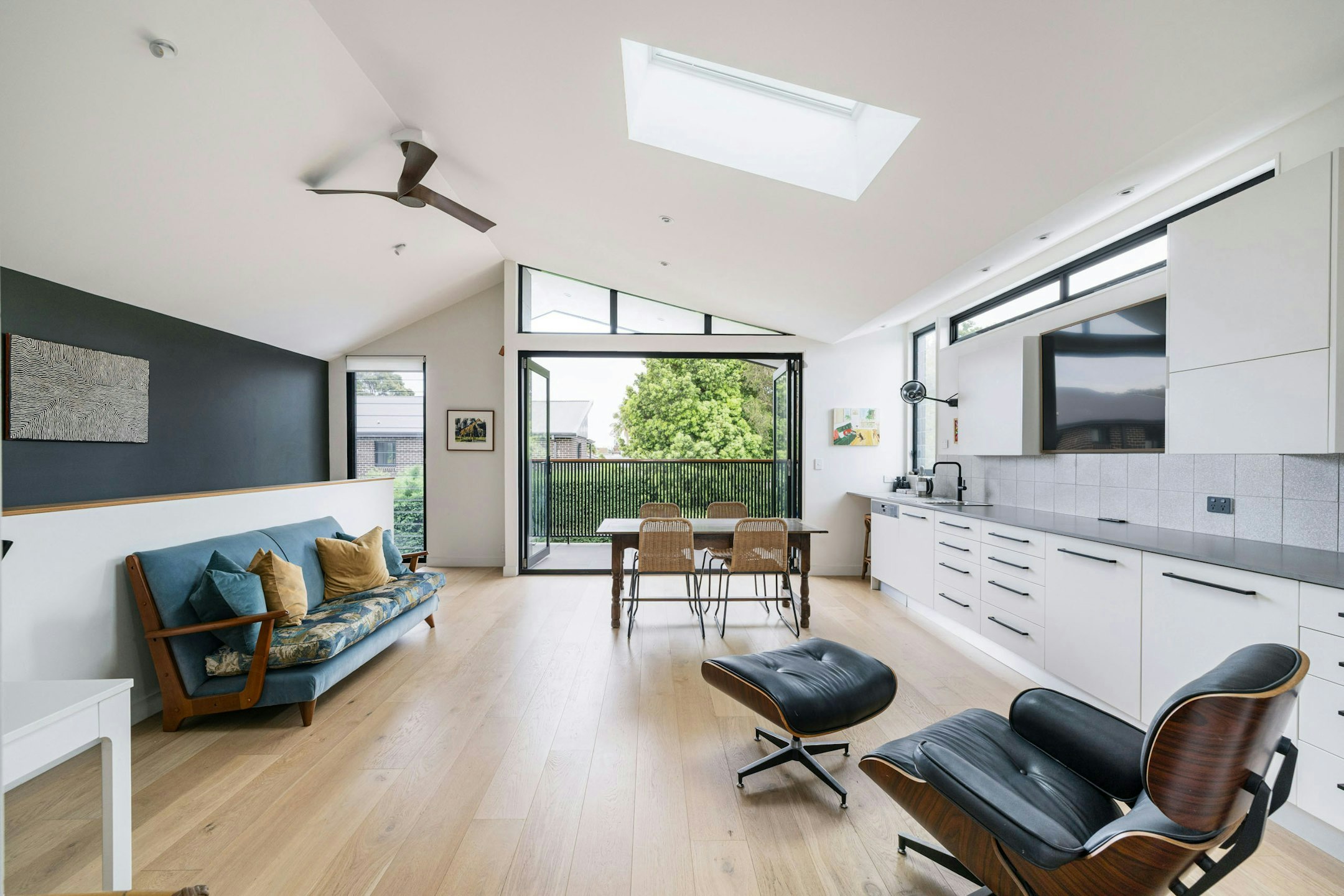
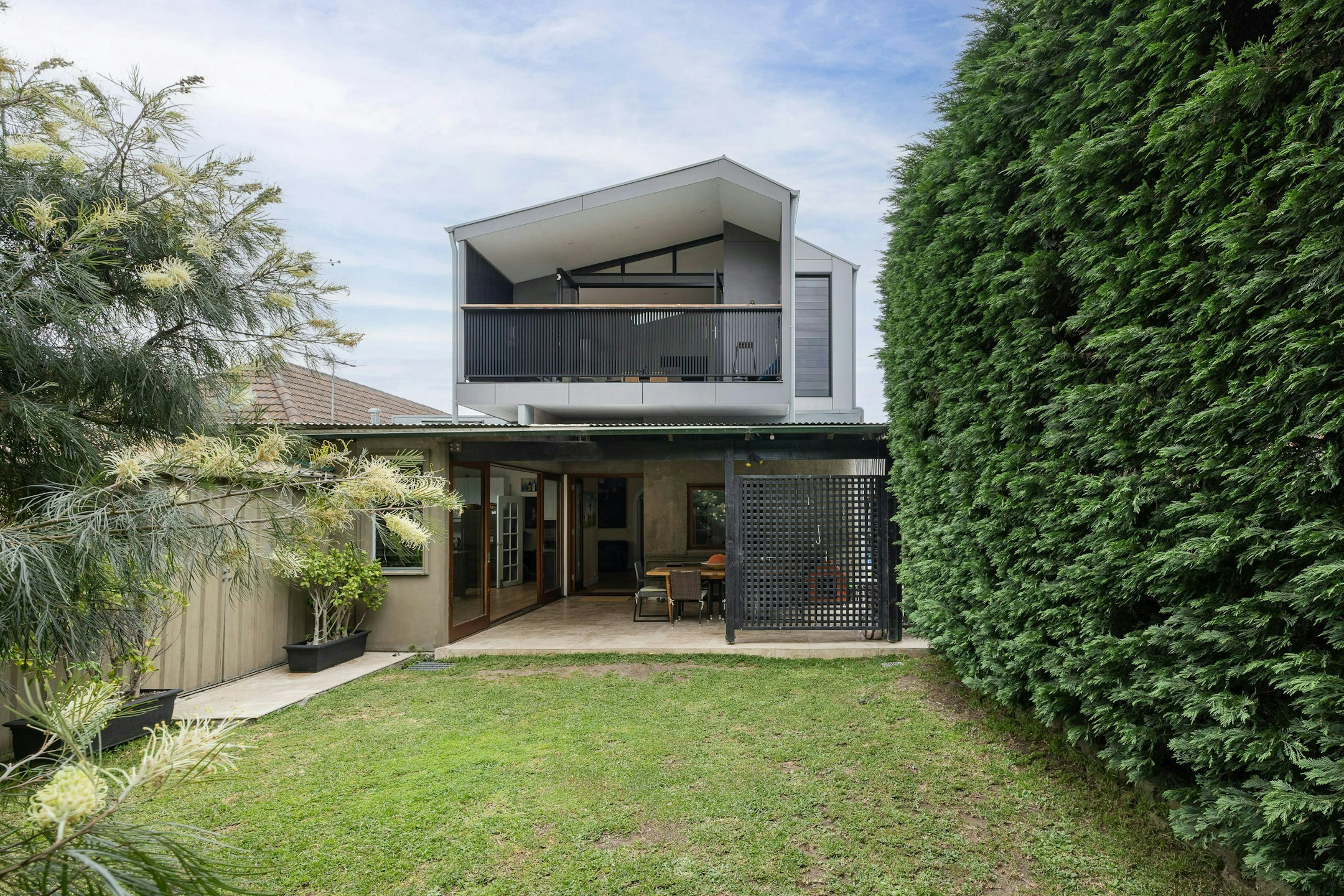
Meanwhile, the front two rooms became Rodney’s studio, and the original front section retains a separate entrance, adaptable as a teenagers’ retreat, office, or studio apartment. “For years I dreamt of building an upstairs that took advantage of the light and provided closer proximity to the tall trees at the back of the house,” Felicity recalls. “It took three years to plan and a couple of attempts to get a DA through, but in 2023 we finally finished the project. I love working up there, where I can see the sky and the trees. But if you asked our kids and their friends which part of the house they like the best, it would be the gazebo out the back. You can't see it from inside, so when they were teenagers, ours was the go-to party house. For me that was much less stressful than worrying about what they might be getting up to elsewhere.”
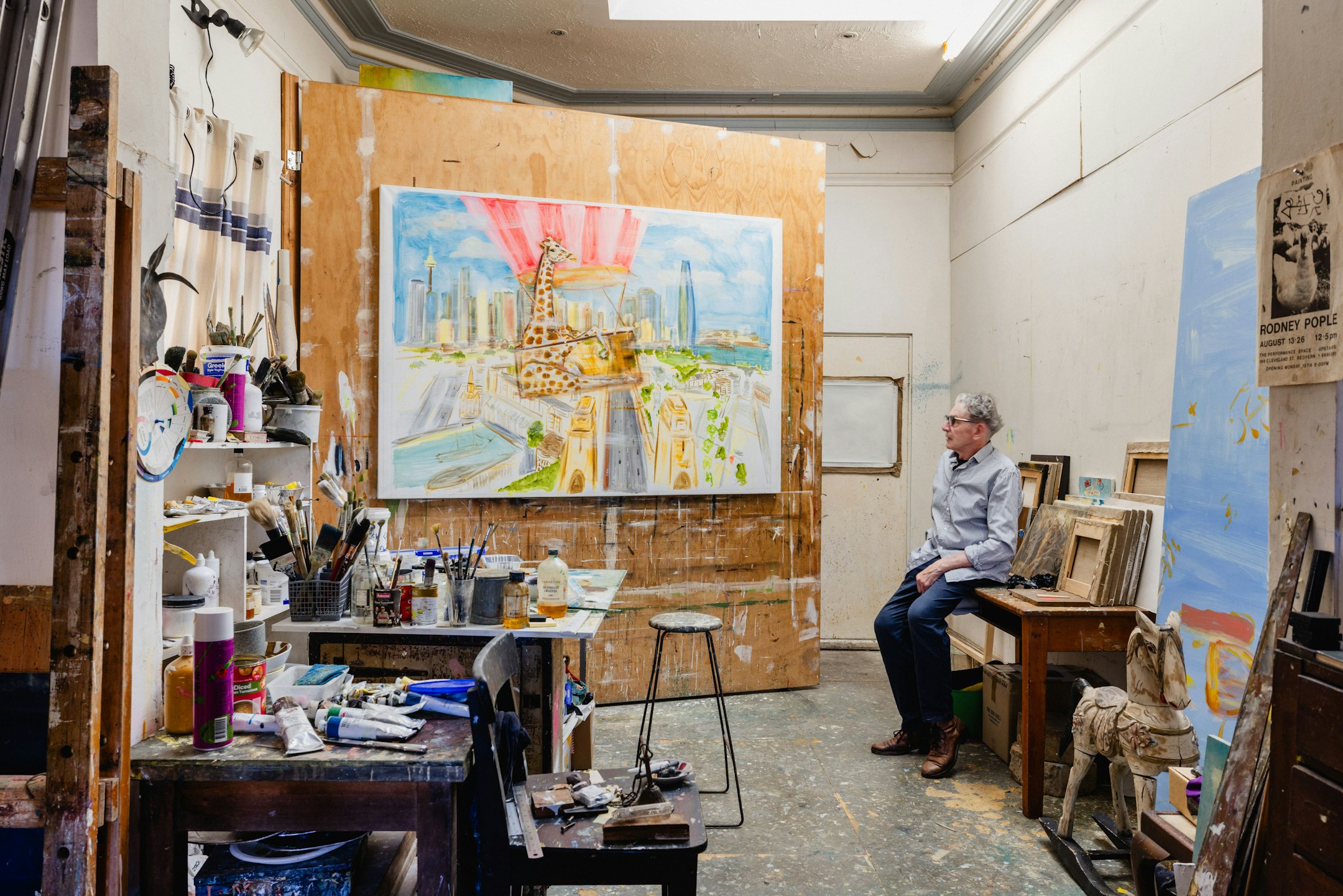
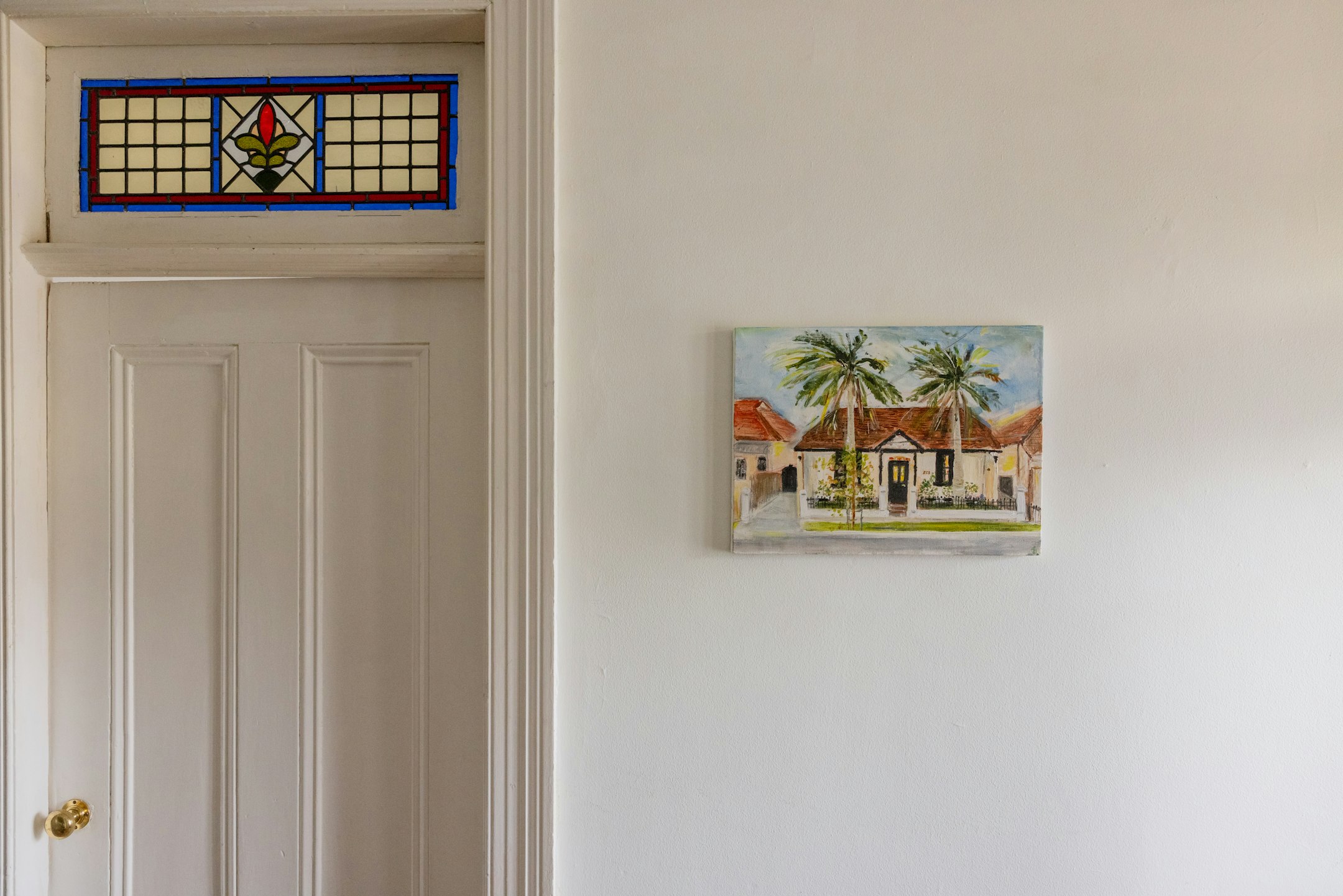
The home balances character and contemporary refinement, as well as thoughtful indoor/outdoor connections that reflect modern living. The private hedged garden, level lawns, and covered entertaining area anchor the house in its leafy setting, offering a quiet counterpoint to the buzz of Marrickville and Dulwich Hill just five minutes away.
“I’m not a fan of quiet suburban life,” Rodney says. “So really love the activity of the street, seeing people walking past the studio window feeling part of something bigger. And I’ve always needed space - sometimes my paintings can be up to three metres long - so this studio has been great for that flexibility. Our dog and cat love living here too, albeit in separate sections, and feature in quite a few of my paintings.”
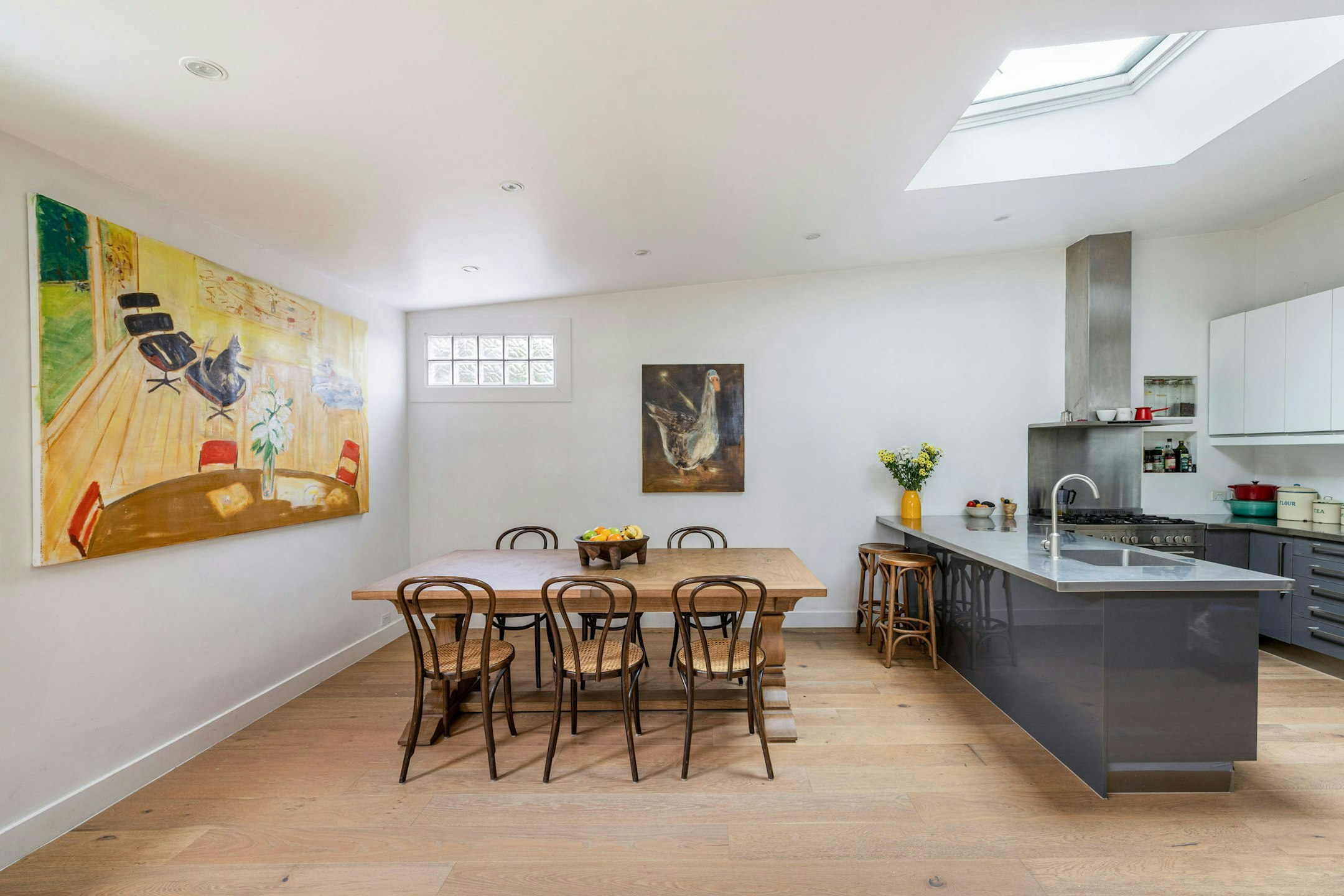
Felicity reflects on the balance the home affords: “We lived in the Eastern Suburbs and the kids went to Darlinghurst Public School when they were younger. We loved it there, but space soon became an issue, especially with growing and very active boys. We bought this house to be close to Newington College, to accommodate a decent sized home studio for Rodney during the school years, and simply because we fell in love with the grand proportions and the private garden, which has seen many a game of backyard cricket.”
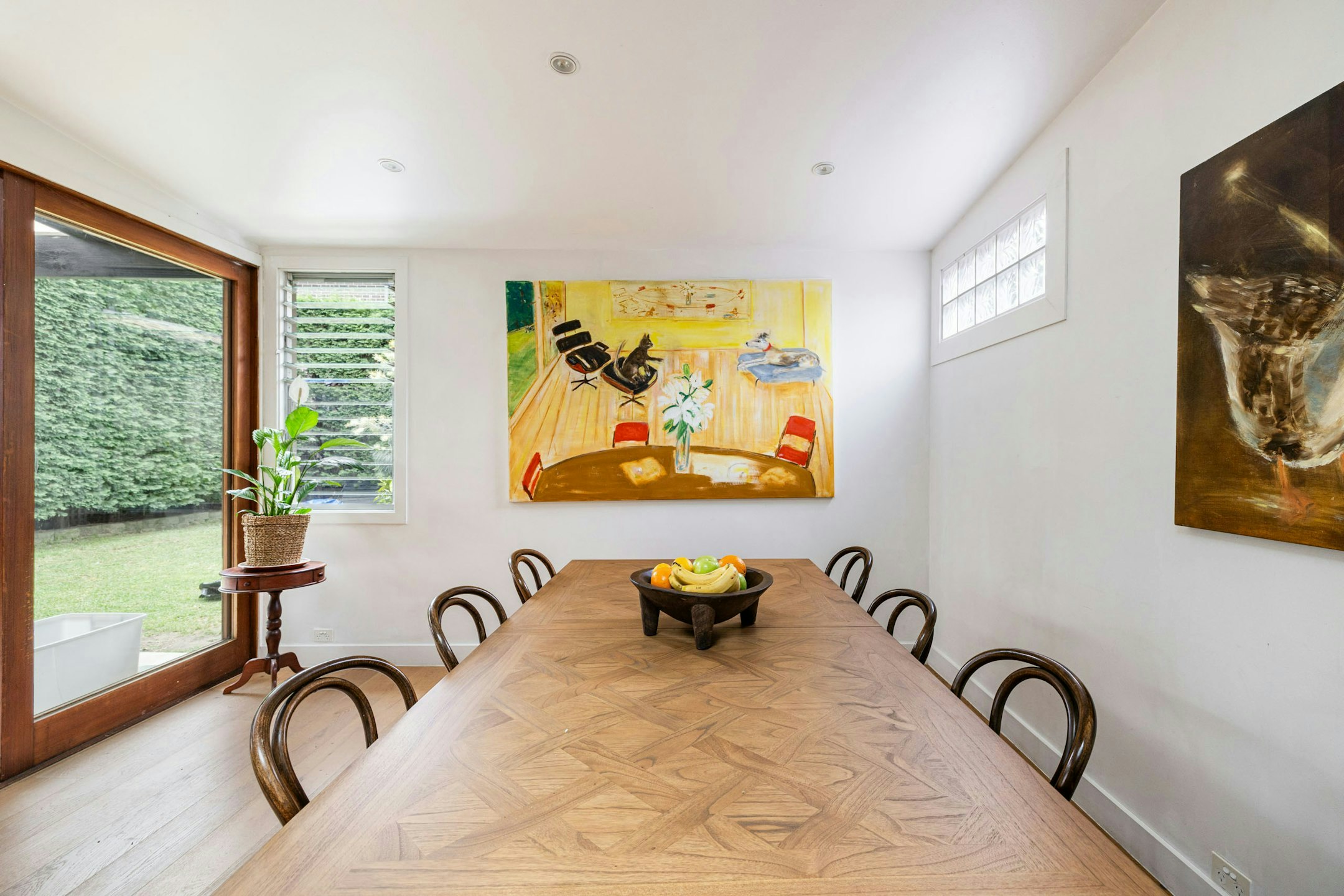
With its north-facing aspect, abundant light, and dual-occupancy flexibility, the house accommodates life as it happens (work, art, family, friends, and quiet reflection), offering both the canvas and the palette for its next chapter.
Rodney and Felicity have created a home that is at once a sanctuary and a studio, a playground and a gallery - that perfect synthesis of life, light, and art.
View the listing: 353 Marrickville Road, Marrickville

