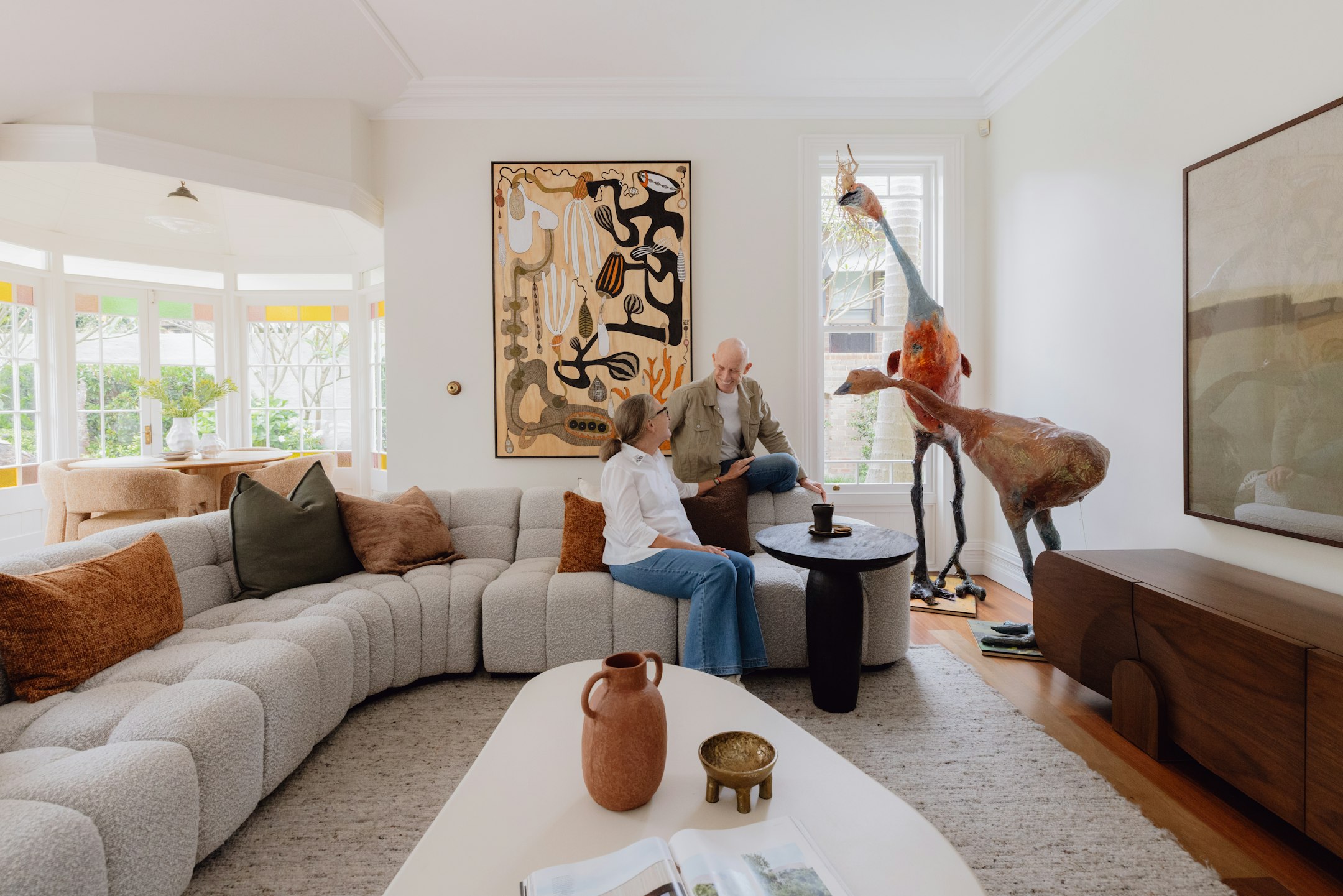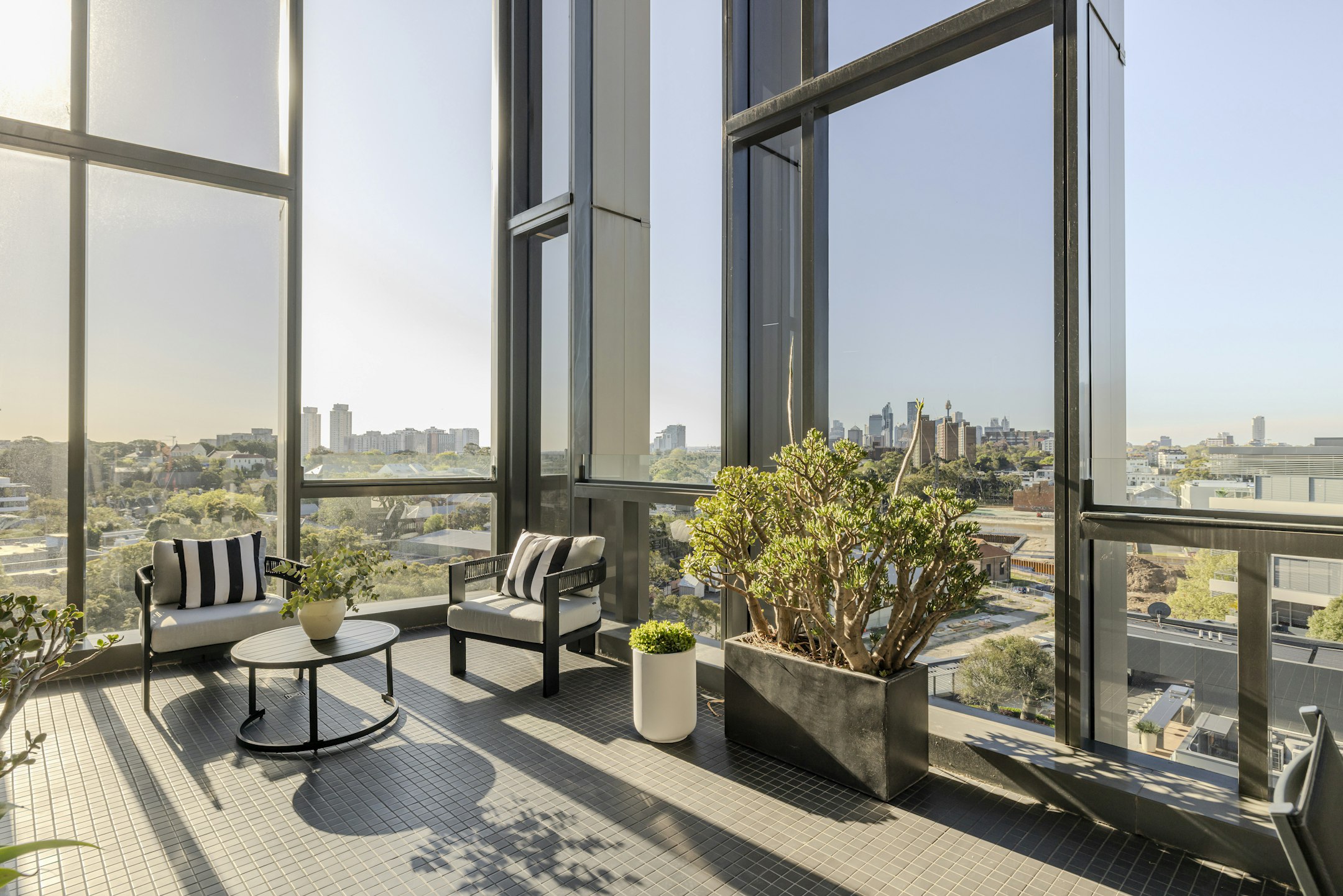Known as The Pigeon Shed, the 735sqm residence is a commanding work of architectural vision by MCK Architects, delivering three expansive levels of living within the bones of a former industrial warehouse. From its unassuming facade, the building unfolds into a sequence of dramatic and light-filled spaces, culminating in a central triple-height void that serves as both a spatial anchor and a theatrical gesture.
The project began with a brief that was, as principal architect Mark Cashman of MCK Architecture recalls, “a very clear and detailed vision of what the new life of the warehouse would be, down to a name and a coat of arms.” The ambition was to restore the guano-filled, derelict structure to its former glory while layering in the complexity of a contemporary family home, with parallel uses as a gallery, studio, office, and large-scale entertaining venue.










