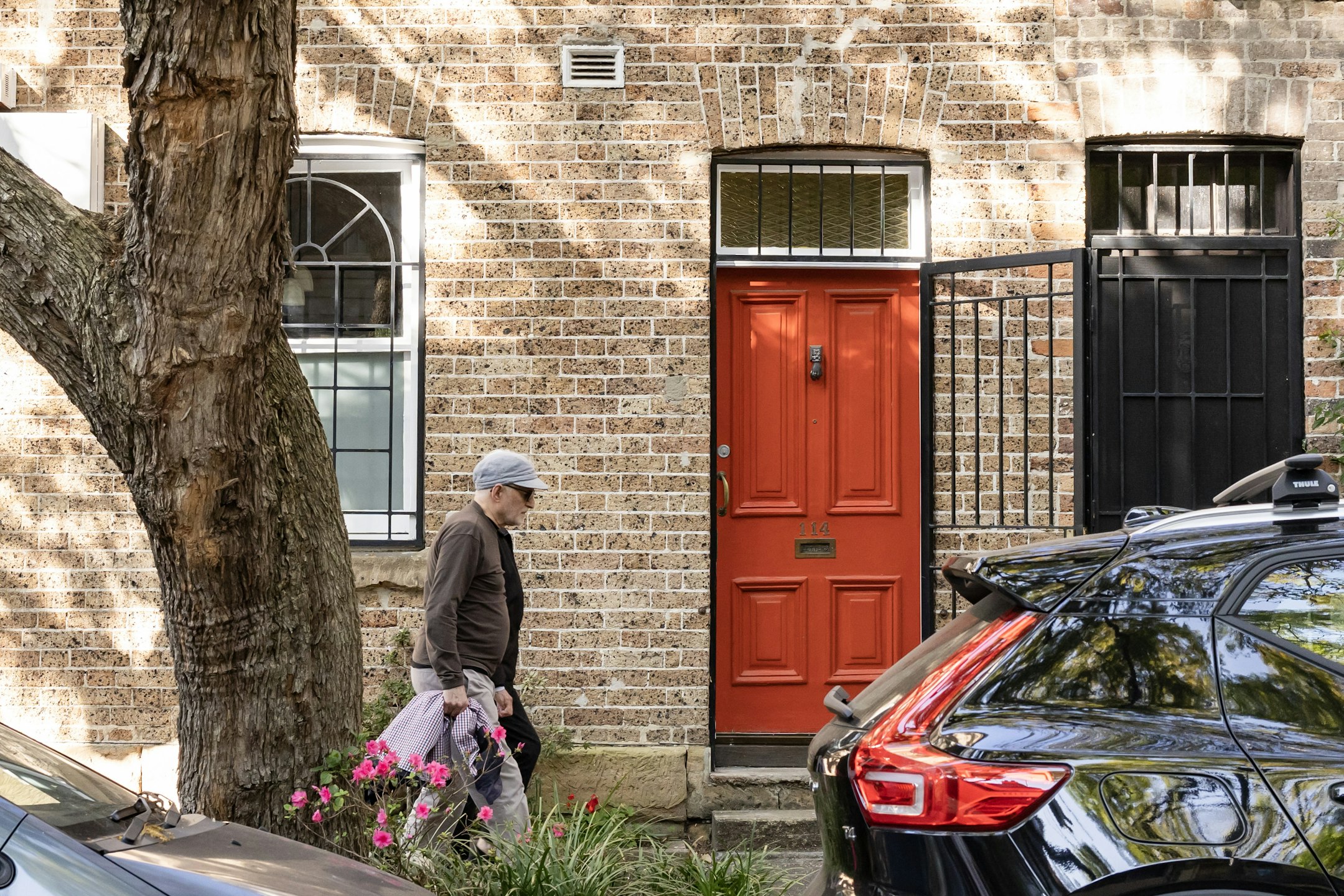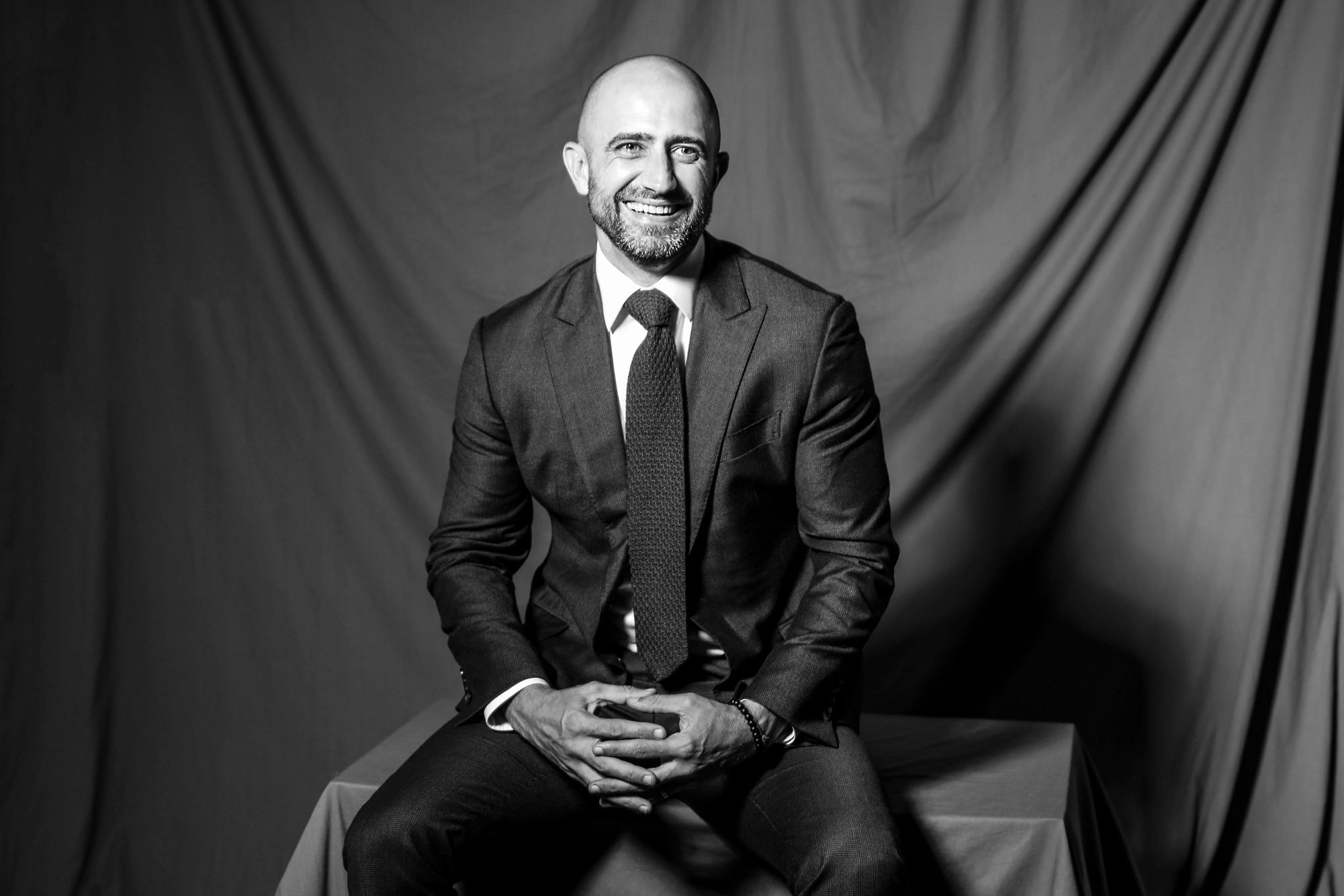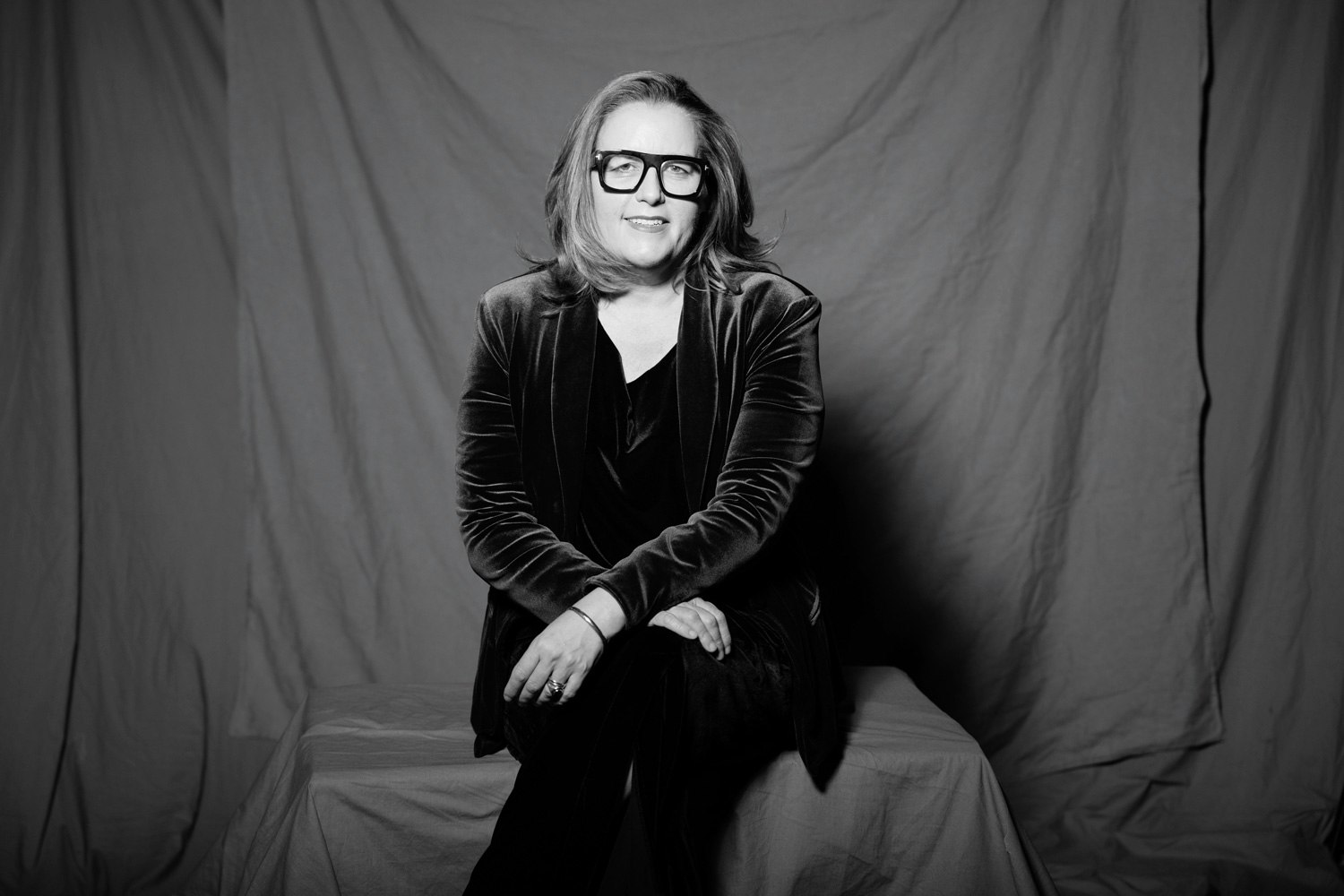114 Riley Street
Darlinghurst
Sold
1 / 40 114 Riley Street, Darlinghurst NSW 2010
1 of 1 114 Riley Street, Darlinghurst NSW 2010
An architect-designed masterpiece with a studio above the garage, this is an artistic transformation of a Georgian-style terrace by Caroline Pidcock, in the desirable cul-de-sac end of Riley Street. Dating to the 1850s, the tri-level home showcases materials recycled from its original form, preserving and enhancing its history and character, while delivering alfresco flow throughout the social heart of the home. Offering a separate entrance at the rear it has wide appeal for guests, family life, teens, work-from-home professionals and more, just 100m to Stanley Street's dining heart, 270m to Hyde Park, and an easy stroll to the CBD and Cook + Phillip Park and pool.
Highlights

- Architect rebuild of early Darlo terrace
- Self-contained rear studio w/ own entry
- Sunny rooftop terrace overlooking garden
- Dining connects w/ alfresco living room
- Restored floorboards & Blackbutt joinery
- Jetmaster fireplace in a marble hearth
- S/steel kitchen w/ Carrara marble island
- Miele appliances, bi-fold servery window
- Gas heating, cross flow air, large garage
- Free Building & Pest Report at bw.com.au
Features
- Land size 141m2
- Council Rates $2357 / yr
- Water Rates $780 / yr











































