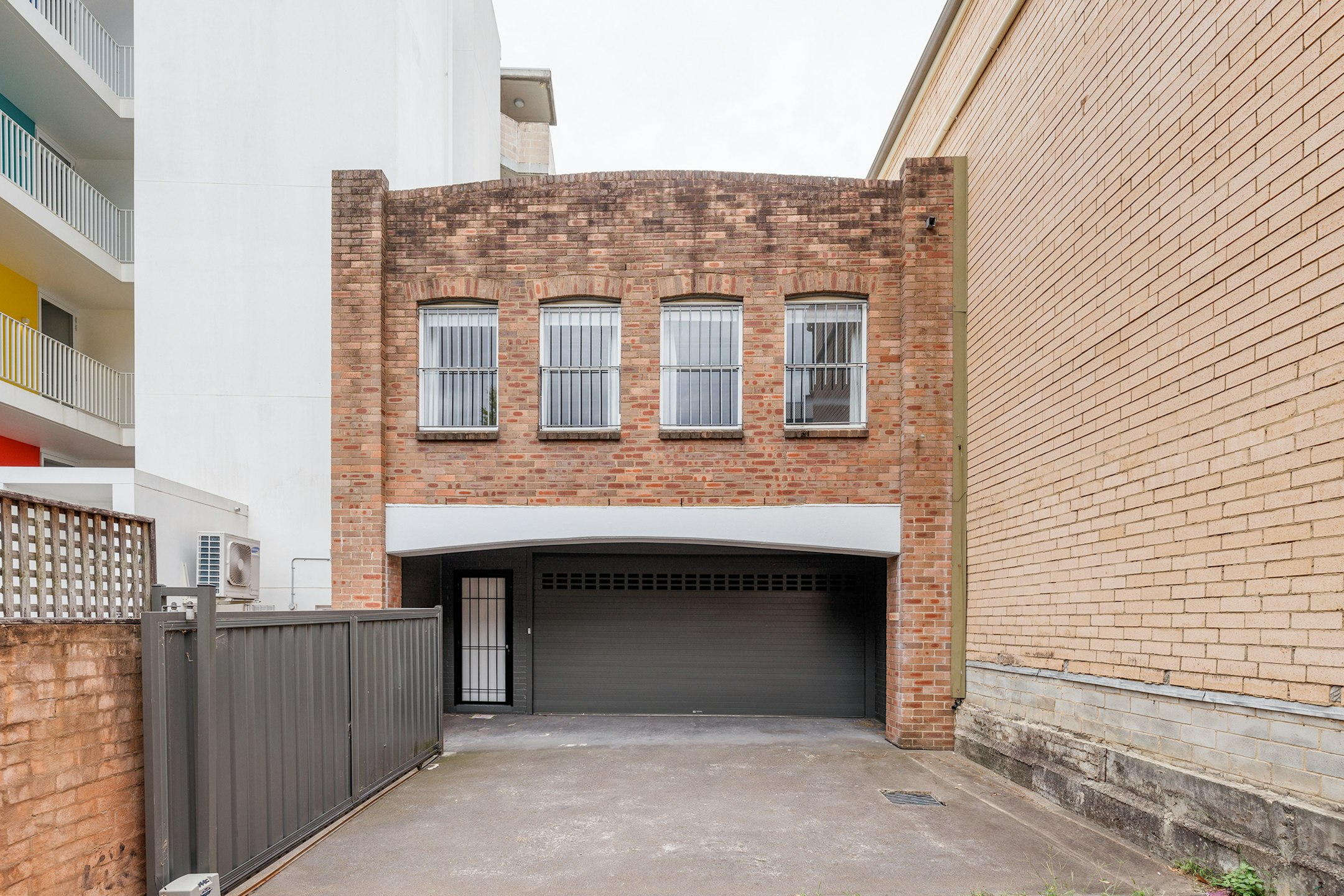164 Devonshire Street
Surry Hills
Sold
1 / 23 164 Devonshire Street, Surry Hills NSW 2010
1 of 1 164 Devonshire Street, Surry Hills NSW 2010
A unique Surry Hills site DA approved for a 5-level commercial building on 256sqm of land, only a block from central station. The approved plans provide a basement level with 4 levels and roof top. A 6-metre wide 1856 terrace remains with retail shop on street level, while the GFA of the completed build is to be 600sqm.
Highlights
Available Documents

- Current 2-level terrace, 2 tenancies
- G-floor commercial + level 1 apartment
- Rear building: 4-car garage, studio above
- 2 tenancies with income of $74,000 pa
- Ground floor retail - $35,000 pa
- Level 1 – 2 bedroom apt - $39,000 pa
- Zoning MU1 - Flexible uses
- Generous planning controls 2.5:1
- Reposition opportunity with DA approval
- Multi unit residential options
Features
- Internal size approx 252m2
- Land size 256m2
- Council Rates $5729 / yr
- Water Rates $795 / yr

























