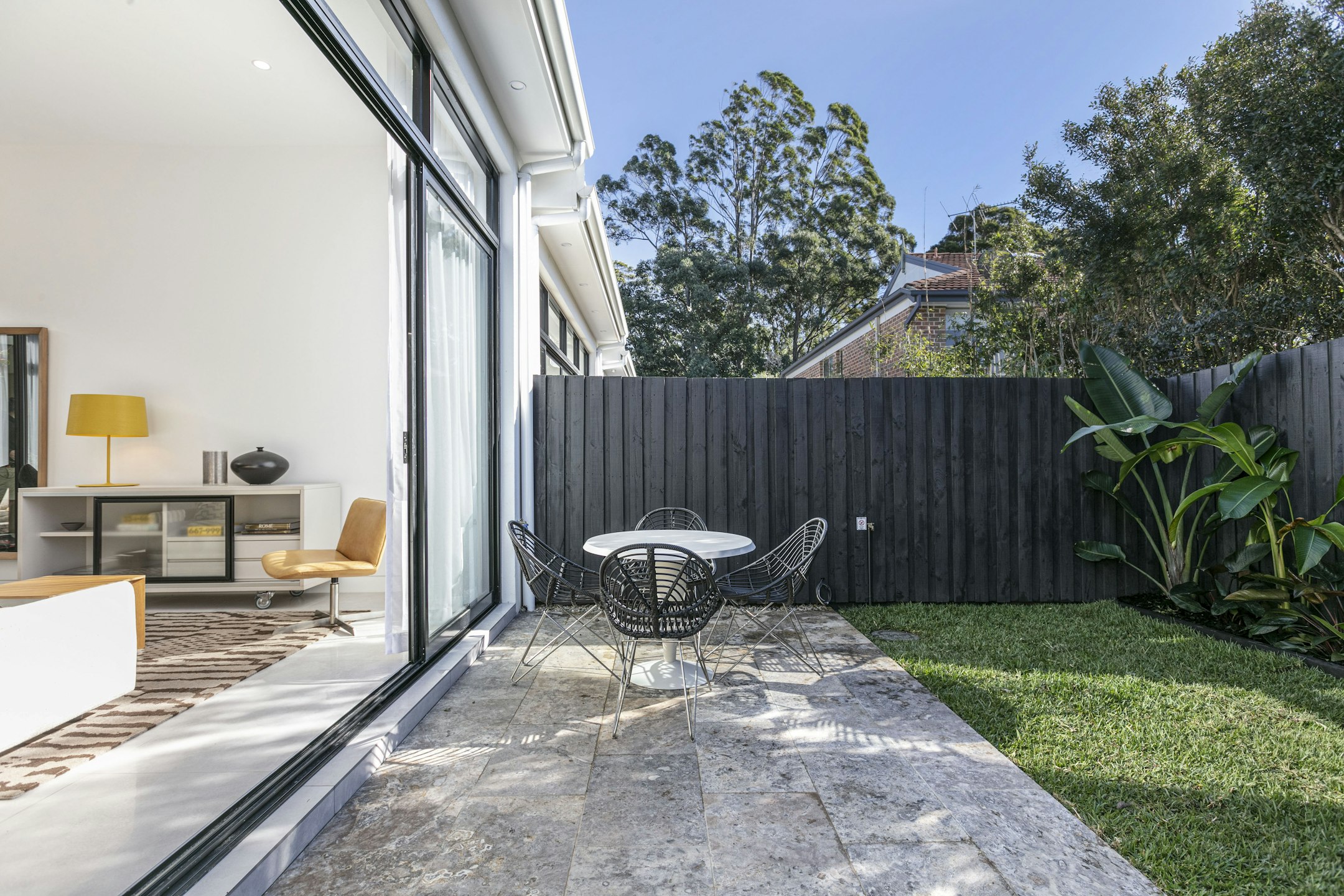23 Potts Street
Ryde
Sold
1 / 19 23 Potts Street, Ryde NSW 2112
1 of 1 23 Potts Street, Ryde NSW 2112
Photos displayed are of 21 Potts St - identical floor plan & finishes. A brand new terrace in boutique development of only 5, thoughtful contemporary detail, this home has been designed to take in the North-to-rear aspect for impressive natural light and year-round entertaining options. With separate living spaces and a flexible floorplan, it’s an adaptable home that blurs the lines between executive style and family functionality.
Highlights
Available Documents

- Quality build, architect designed
- Designed to enhance natural light t/out
- Private alfresco space & level lawn area
- Spacious o/plan living w/ bi fold doors
- High ceilings, multi head air-conditioning
- Stone kitchen, gas, high-end appointments
- Master bedroom w/ walk in robe & ensuite
- 4th bed/office, feature light well/garden
- Garage w/ internal access + off car off St
- S $ 379 PQ, C: $1800 PA W: $600PA
Features
- Council Rates $1800 / yr
- Water Rates $600 / yr






















