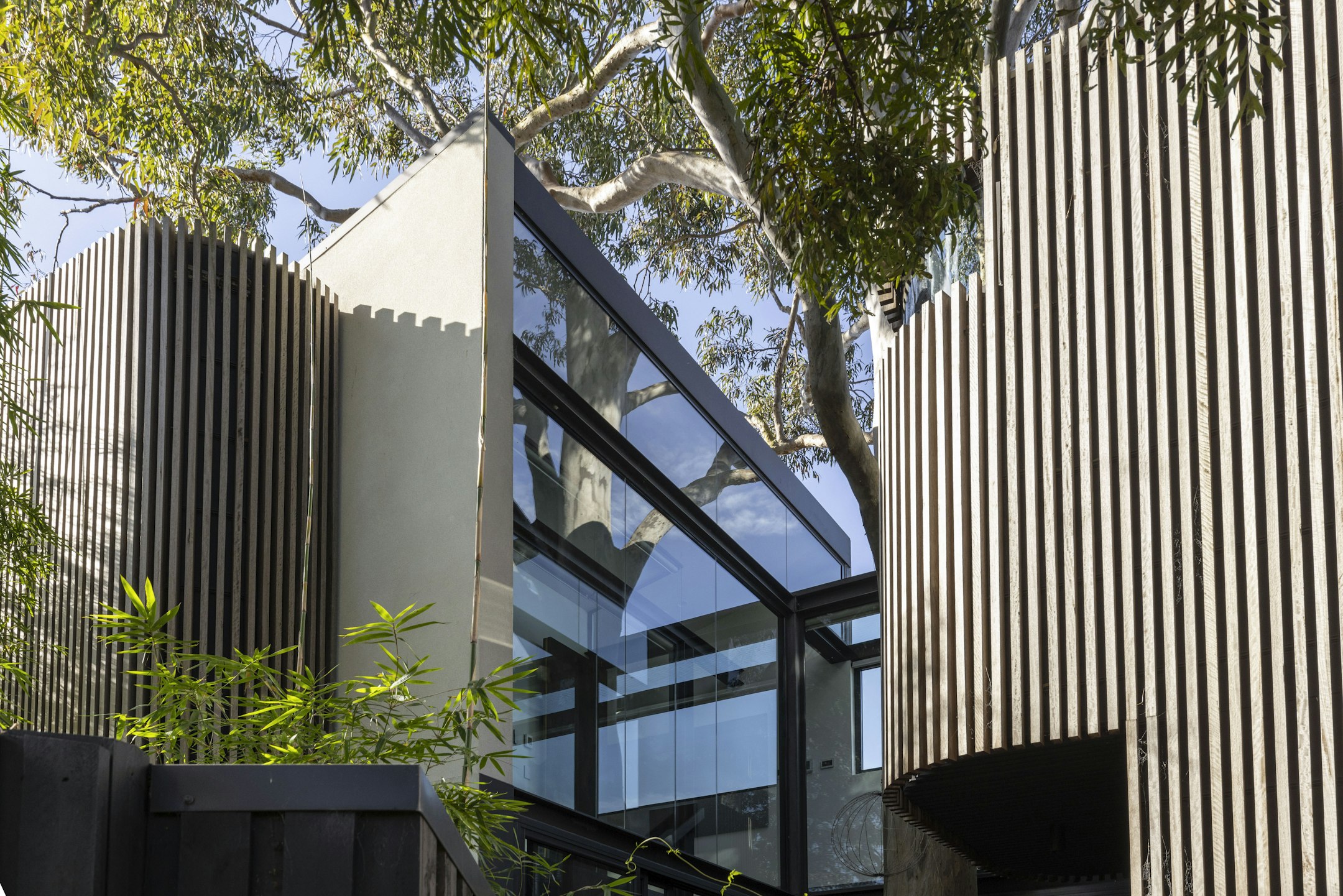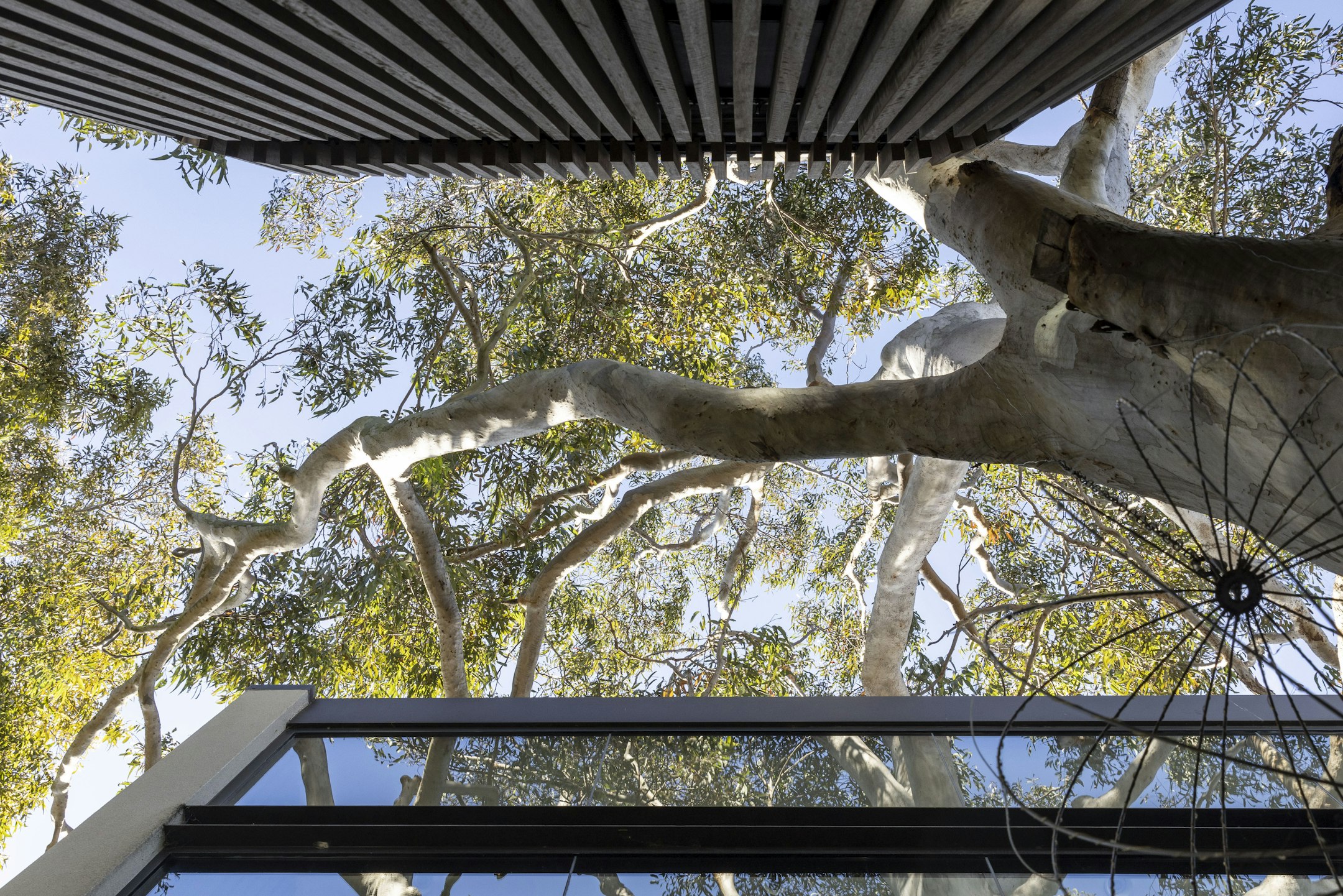43 Beattie Street
Balmain
Sold
1 / 34 43 Beattie Street, Balmain NSW 2041
1 of 1 43 Beattie Street, Balmain NSW 2041
A striking design that integrates the outdoors into the very heart of the home with rare imagination and exceptional quality. Glass-wrapped spaces centre around an enormous gum for a no-expense-spared, architect-designed treehouse with city views, all on the cusp of Darling Street's village heart.
Highlights
Available Documents

- Near-new luxury, architect-designed home
- Curved wood façade, glass walls/ceilings
- Central deck, floating corridor, tree canopy
- Open living flows to entertainer’s courtyard
- High-spec mix of marble, wood, steel, brass
- Luxury kitchen w/ custom gas cooktop, Miele
- Butler’s pantry, powder room, Ecosmart fire
- Separate master wing, balcony & city views
- Keyless, Sonos, C-Bus, security, ducted AC
- Garage with cellar/store plus front driveway
Features
- Internal size approx 150m2
- Land size 133m2
- Council Rates $1950 / yr
- Water Rates $691 / yr





































