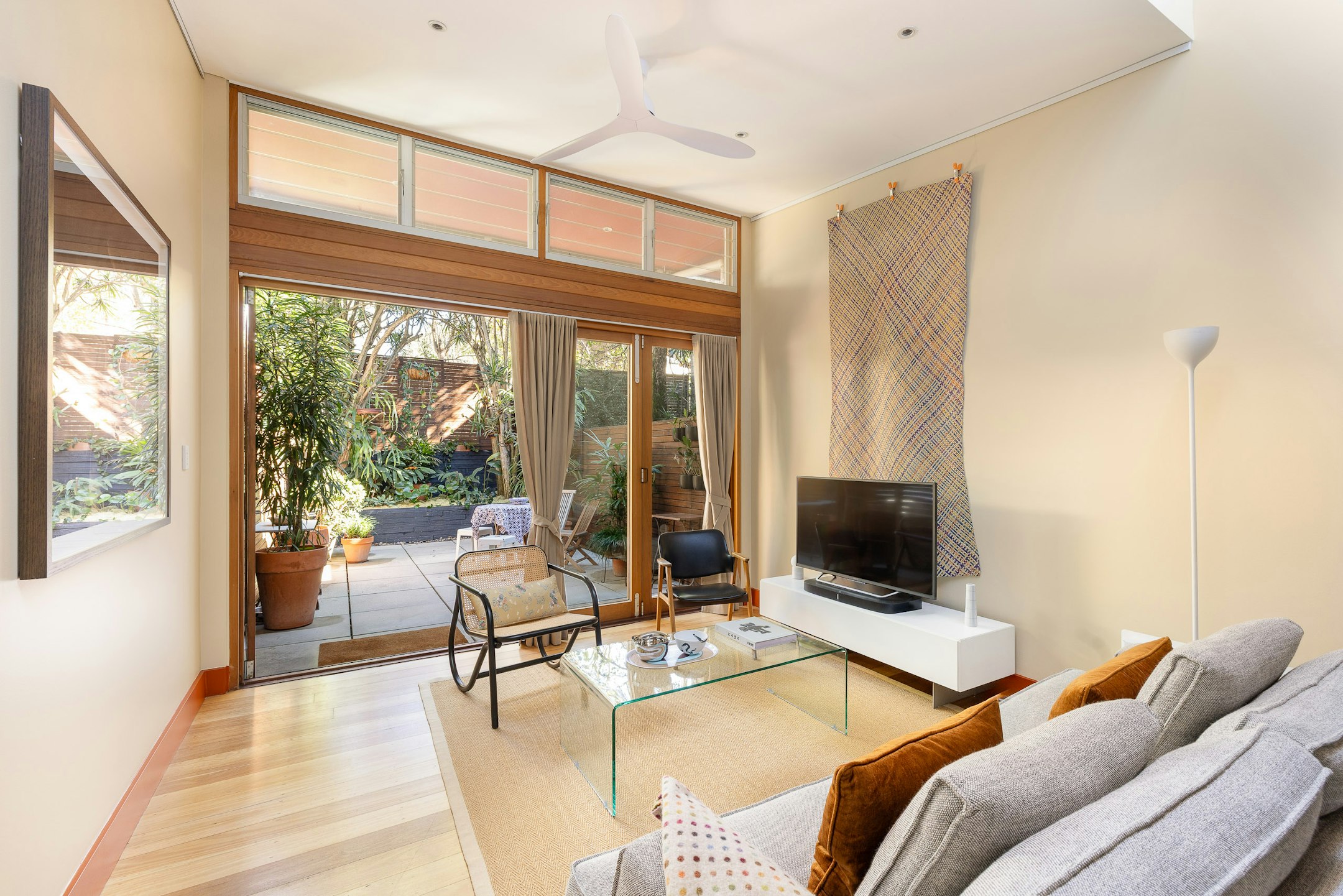48a John Street
Erskineville
Only at
BW.com.au
1 / 29 48a John Street, Erskineville NSW 2043
1 of 1 48a John Street, Erskineville NSW 2043
A contemporary take on terrace living, this streamlined warehouse conversion by acclaimed architect Peter Tonkin of 'Tonkin Zulaikha Greer' draws on modernist design principles to create a private sanctuary of natural light, open flow and outdoor connection. The whole-floor open living space is flanked by wall-to-wall glass and courtyards at each end, punctuated by a central floating staircase that enhances the sense of fluidity, light and scale. Warm timber finishes further draw nature into the heart of the home. There are three well-separated bedrooms, the main with ensuite bathroom and a floating sundeck capturing northerly light and total privacy. Close to both Newtown and Erskineville village hubs and a short walk to the train station, it’s in the heart of everything but feels well removed from it all.
Highlights
Available Documents

- Total privacy from street, gated entry
- Courtyards front & rear + upper sundeck
- Whole floor of living, front-to-rear flow
- Timber floors, window frames & accents
- Stone kitchen, gas, integrated appliances
- Modernist design details, timeless quality
- Oversized windows & private leafy outlooks
- Two bathrooms + powder room & laundry
- Sold with BresicWhitney in 1 week
- Ask us about more off-market opportunities
Features
- Land size 120m2
































