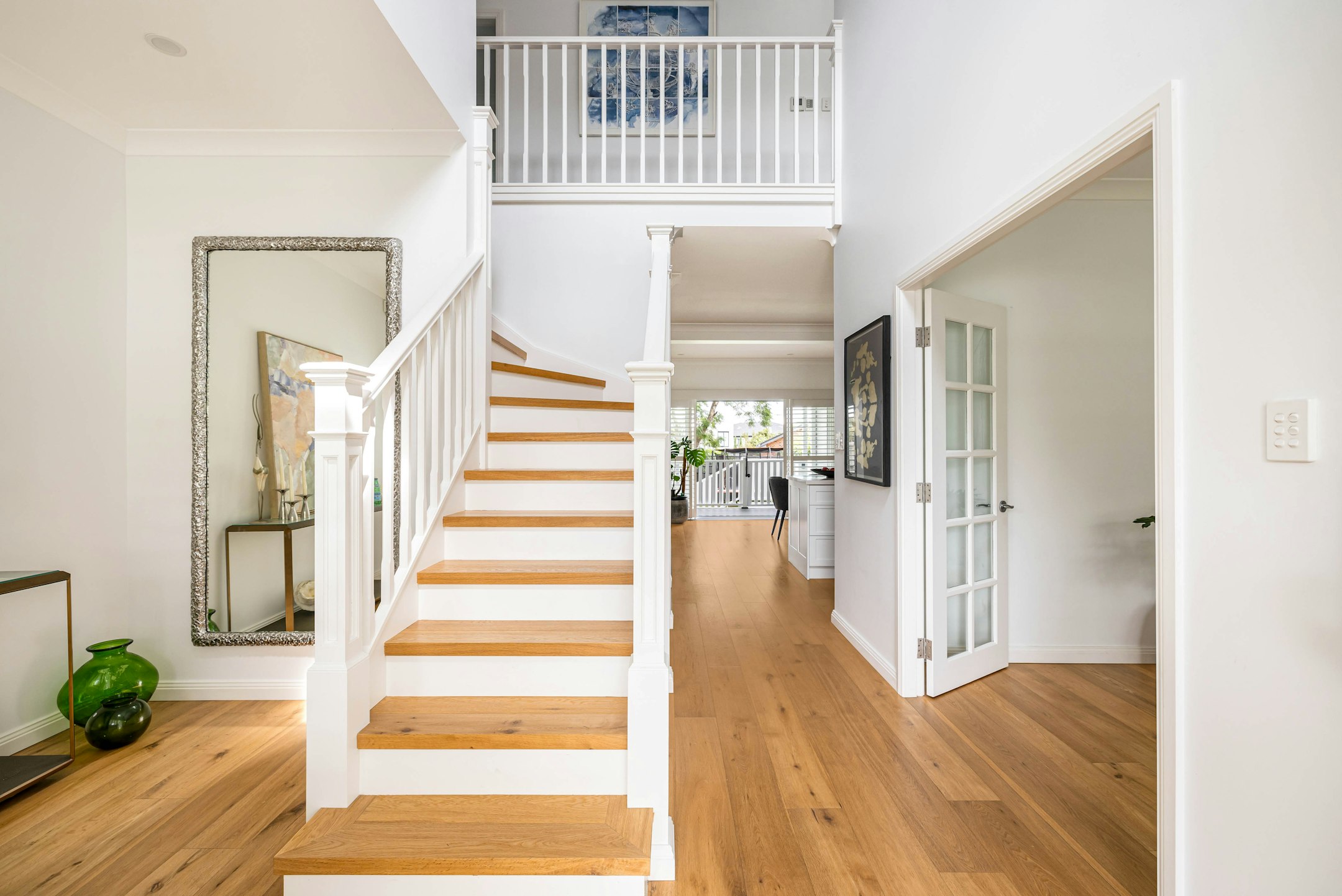52 Osgathorpe Road
Gladesville
Only at
BW.com.au
1 / 30 52 Osgathorpe Road, Gladesville NSW 2111
1 of 1 52 Osgathorpe Road, Gladesville NSW 2111
Blending classic architectural charm with contemporary updates, this fully renovated residence offers separate living spaces upstairs and down, for a dynamic environment that suits modern family living. Thoughtfully redesigned throughout, it balances elegance with functionality, set within private, established grounds of 699sqm. A unique offering in a premier setting, close to waterfront parklands, village cafés, transport, and sought-after schools. Ready to enjoy now, it offers incredible future potential as a duplex site, (subject to approvals). Free Building & Pest Report at bw.com.au
Highlights
Available Documents

- Separate living spaces across two levels
- Level 699sqm land with 16.95m frontage
- Scope for duplex site, subject to approvals
- Timber deck overlooking the green gardens
- High ceilings, polished timber floorboards
- Contemporary stone kitchen, gas cooking
- Gas fireplace, aircon, plantation shutters
- Master ensuite, family baths, main bathtub
- Detached garage, plenty of parking space
- Walk-everywhere spot near Peel Park, water
Features
- Internal size approx 230m2
- Land size 699m2
- Council Rates $2277 / yr
- Water Rates $676 / yr
































