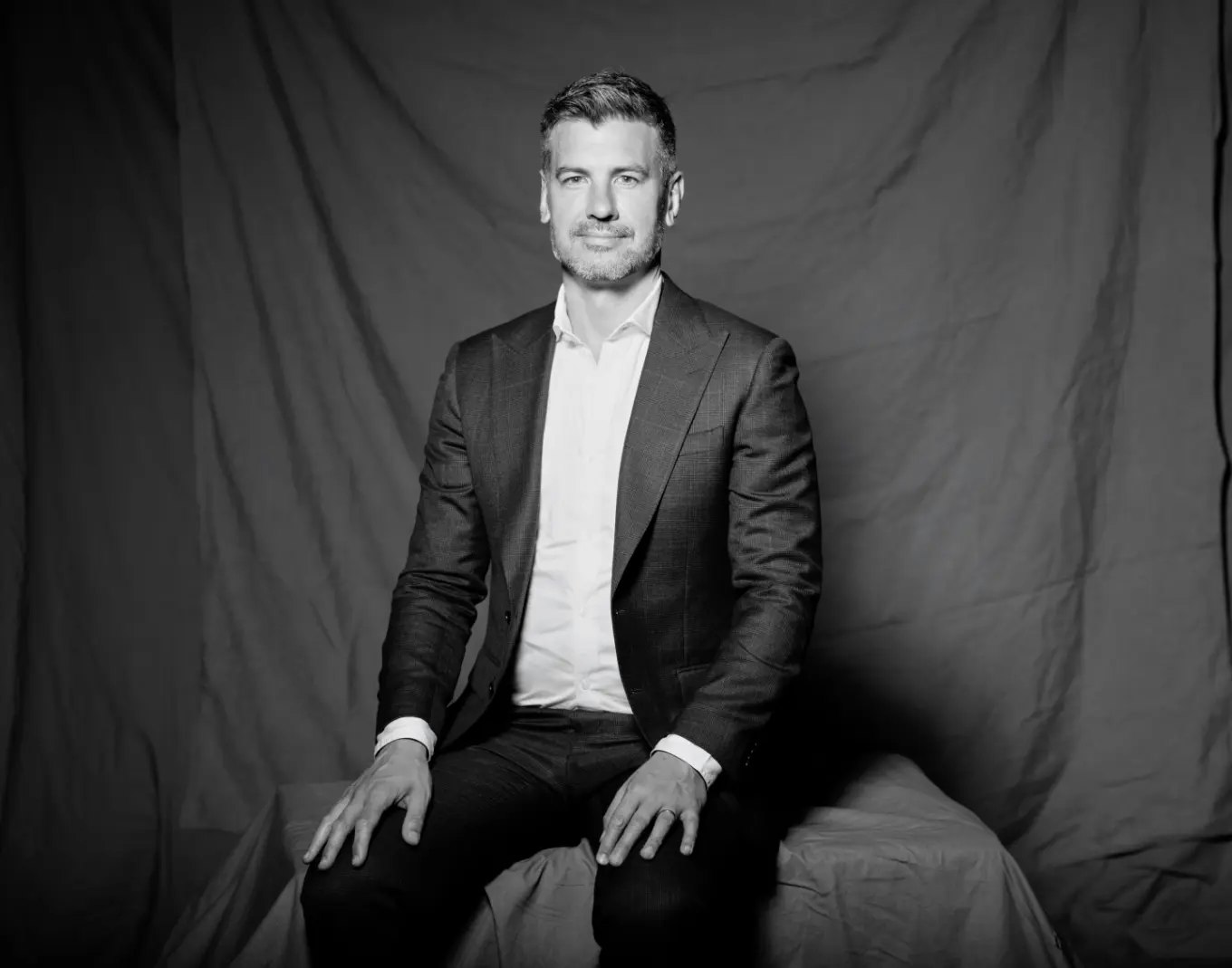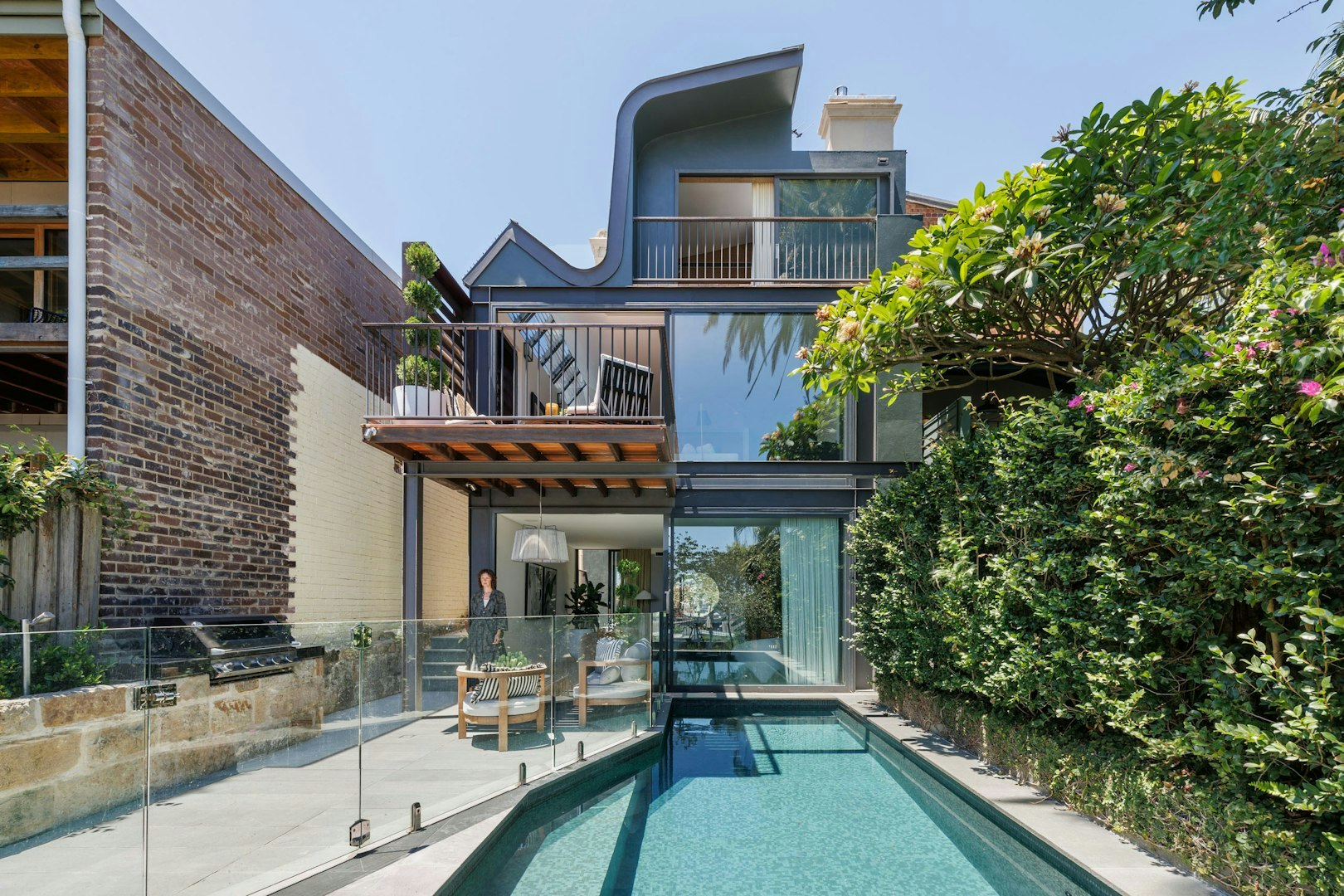A striking example of spatial ingenuity, ‘Enzo House’ by Noho Architecture masterfully reimagines a compact footprint into a refined urban sanctuary.
In the laneway-style back streets of Camperdown, the design unfolds seamlessly across two levels to accommodate an adaptable floorplan of up to three bedrooms or second living space, with seamless integration of indoor and outdoor living. A central courtyard acts as the home’s breathing space, drawing in natural light and air, while the rear yard provides a serene retreat, transporting you well beyond the expectations for a terrace block in Inner Sydney.
With the original modest terrace occupying just half of its available site, the brief for the rebuild was simple in its open-ended ambition: optimise space, make every piece of floor area useful, prioritise the master ensuite, insert a kitchen island, and draw in as much natural light as possible.













