The comprehensive refurbishment included rebuilding the front façade (its serene all-white exterior is a far-cry from its brick origins) while celebrating and accentuating its existing ‘P&O lines’ (a 1930’s architectural style influenced by the luxury cruise liner). Balconies were created for the ground-floor units and expanded for those with existing balconies. Considered features such as upturned edges, glass balustrades and steel work were decided on to ensure a sense of enclosure and safety, whilst maximising the hard-to-be-missed views. Inside, automatic blinds, large bi-fold doors, a stone kitchen, wood floors, high ceilings and ornate plaster details and finishes, are knitted together by the high-end refurbishment of the common areas.
Clean, white, and bright: Daring vision in Darling Point.
Author
Amy Walls
View ProfilePhotography
Aimee Crouch
The term of ‘history repeating itself’ is often a negative assessment of a situation.
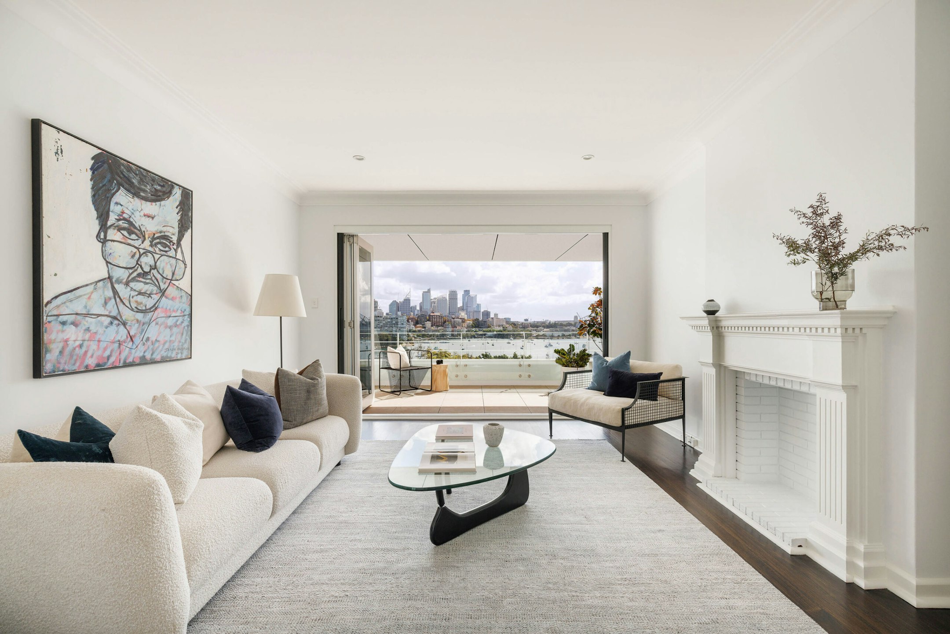
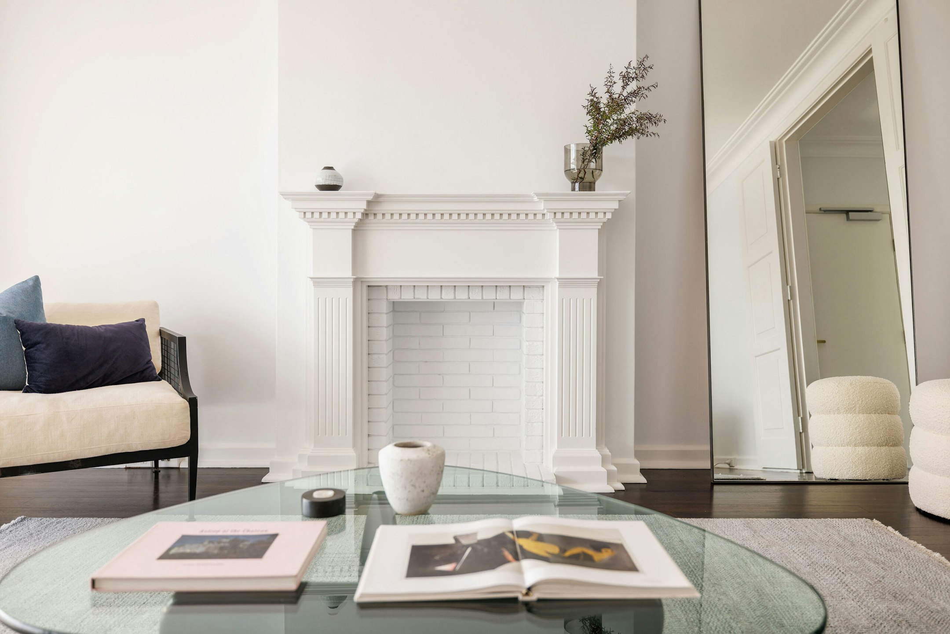
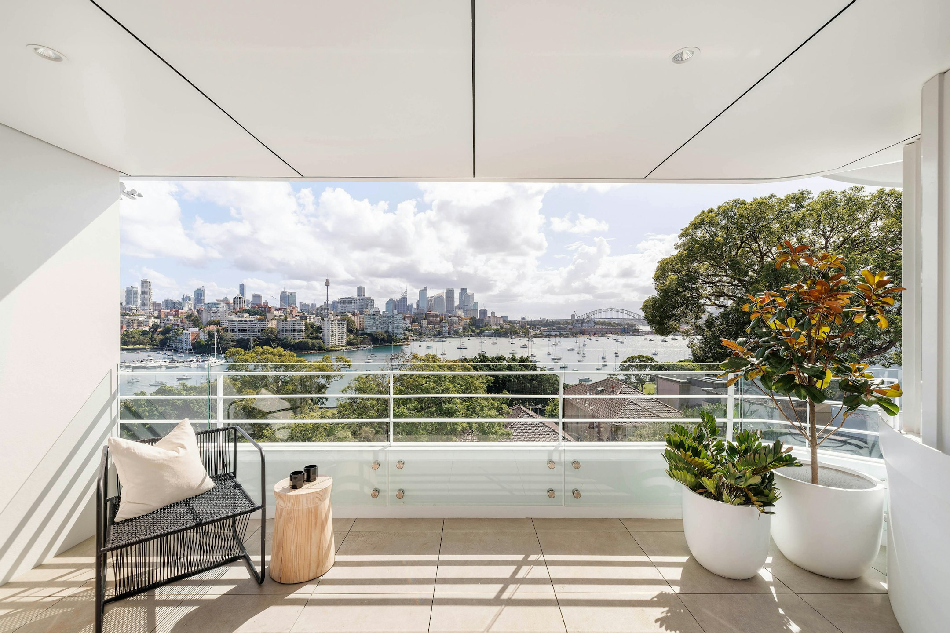
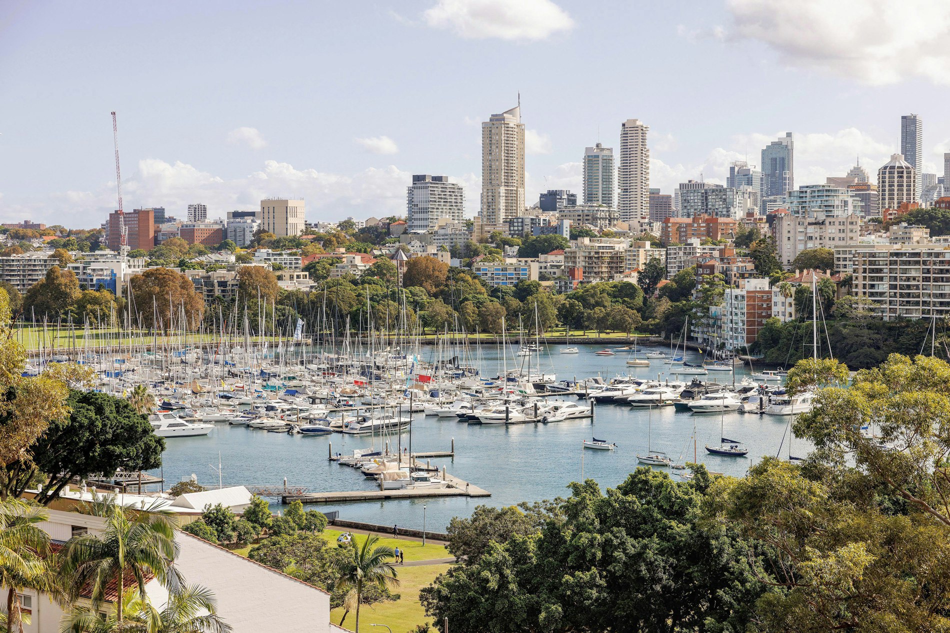
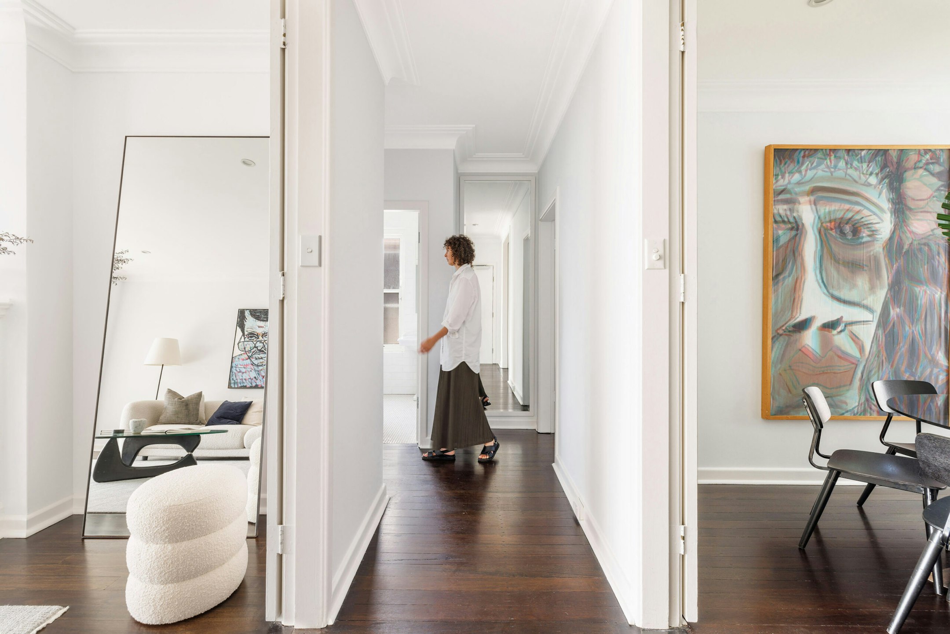
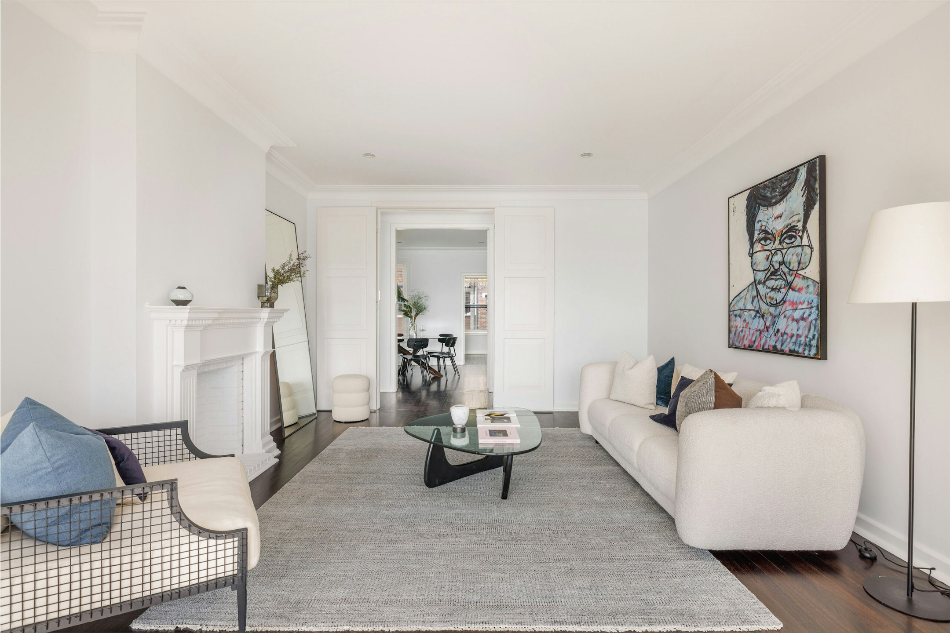
Understandably, however, it’s the views out to Rushcutters Bay and the Harbour Bridge that for the owners, are hard to beat. “It was amazingly satisfying to come back to the apartments and experience the new balconies and panoramic views of the harbour. What had once been spaces with quite small single doors and windows, now have large bi-fold openings and a real sense of luxury, allowing inside-outside living. The transformation has been tremendous – it’s made the experience of living in the building truly magical.”
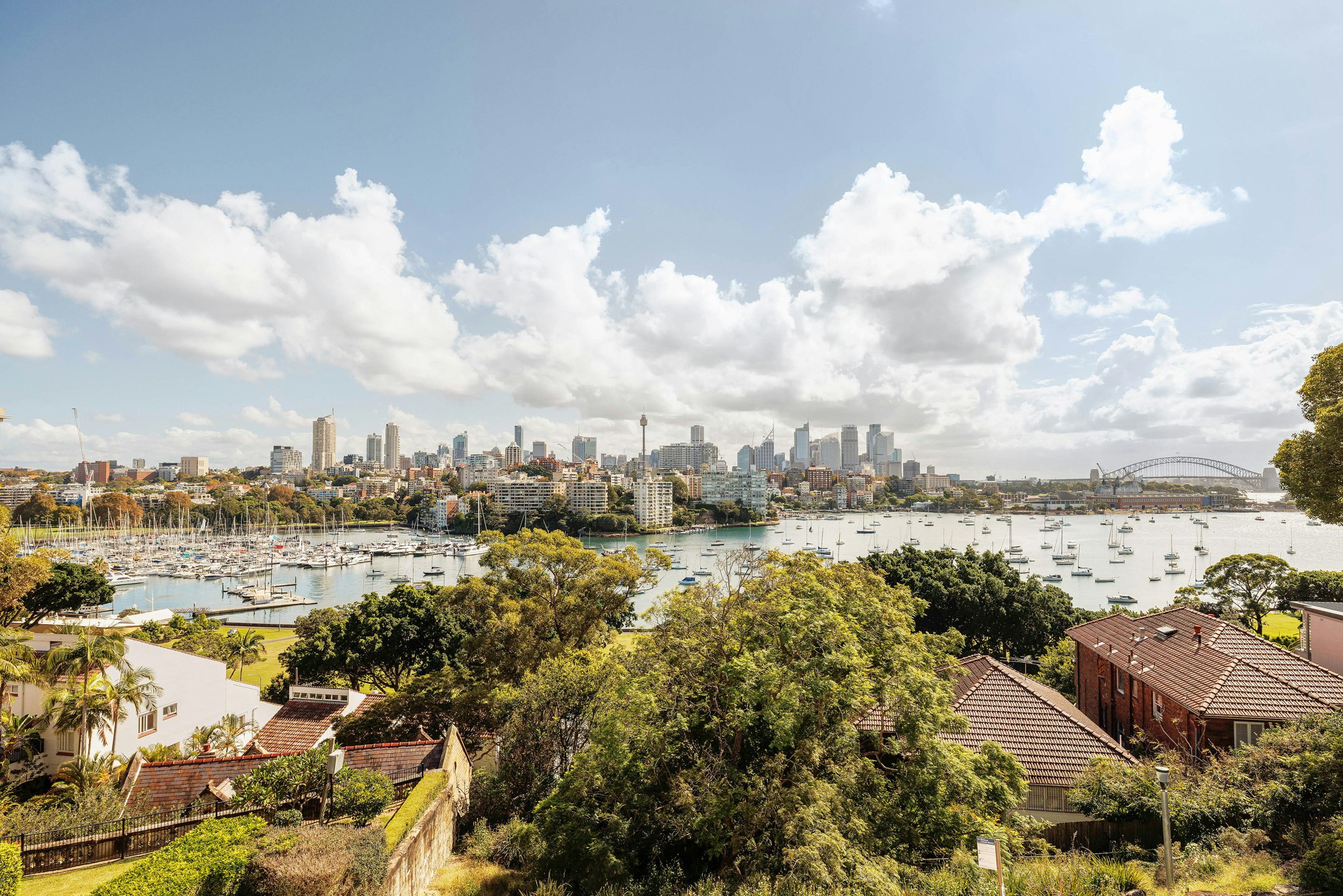
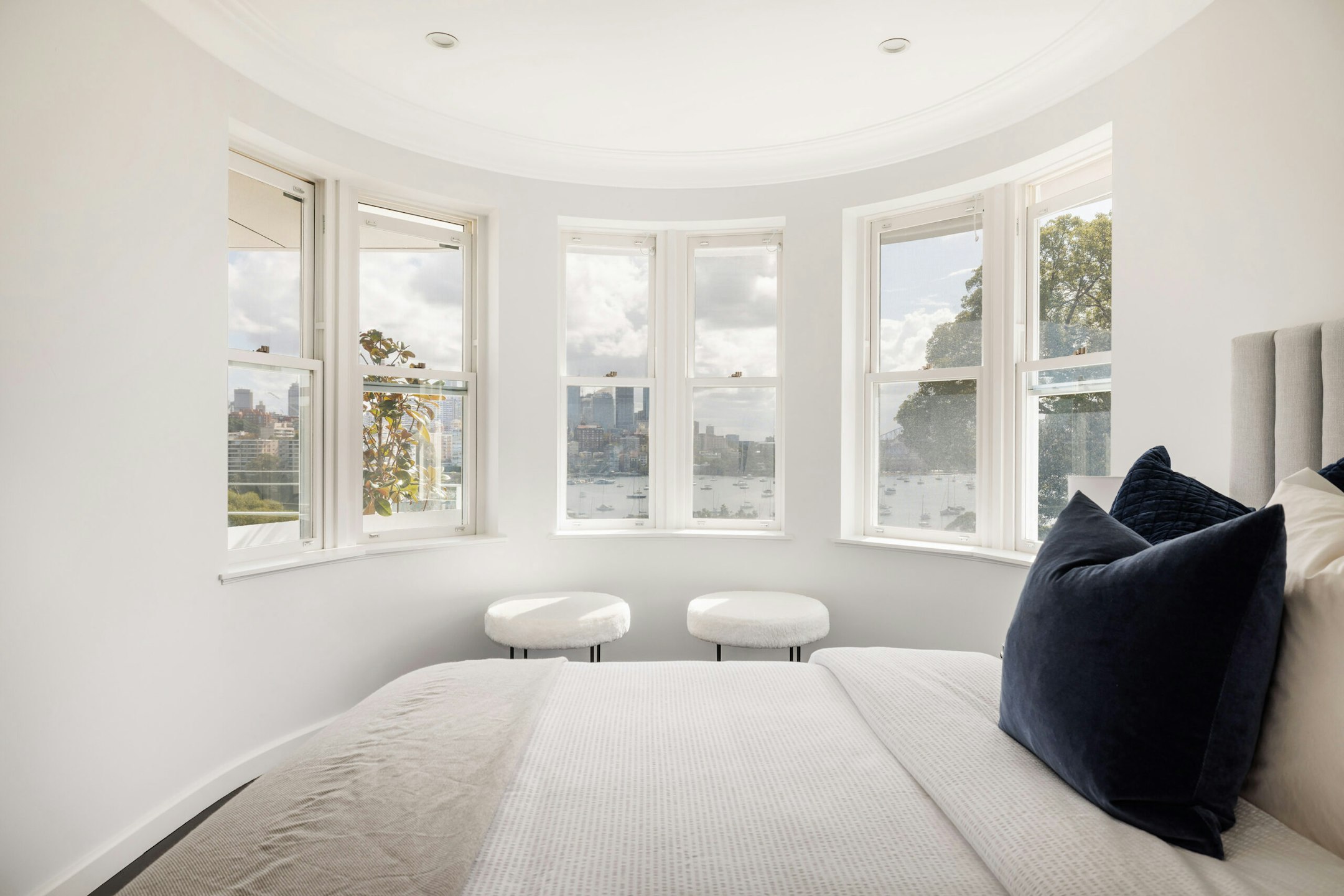
While the process took “a little too long” given pandemic-related delays, it’s one that has landed well in the community. “People walk past and comment on the charm of the building. It seems to really capture the spirit of Darling Point… its history, charisma, and waterside quality. Keeping as much of the building as possible helps us preserve the history of the area. There is often a tendency with upgrades in premier suburbs to erase history and to create soulless buildings.
“We have held onto the soul of Manderlay,” they conclude, proudly.




