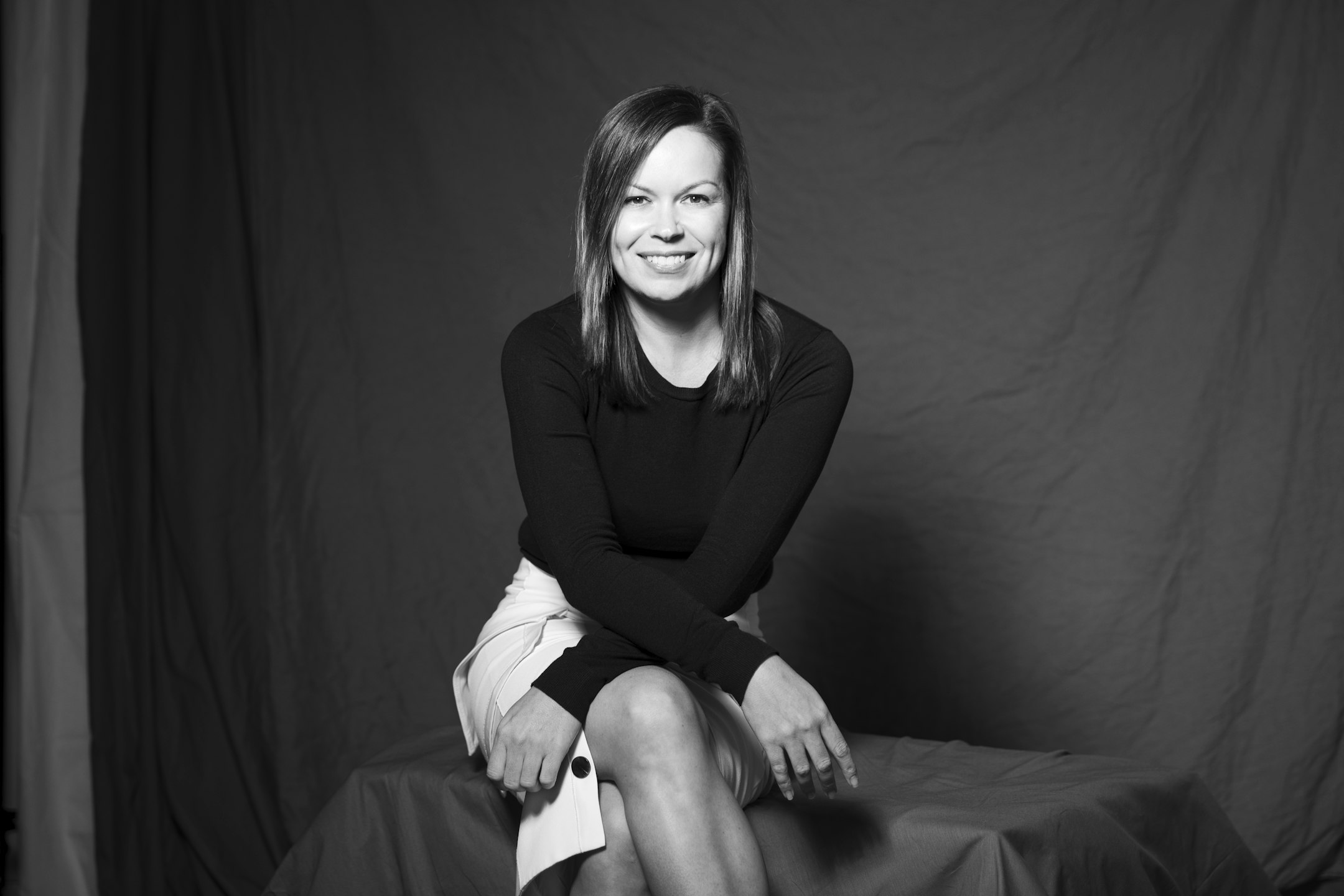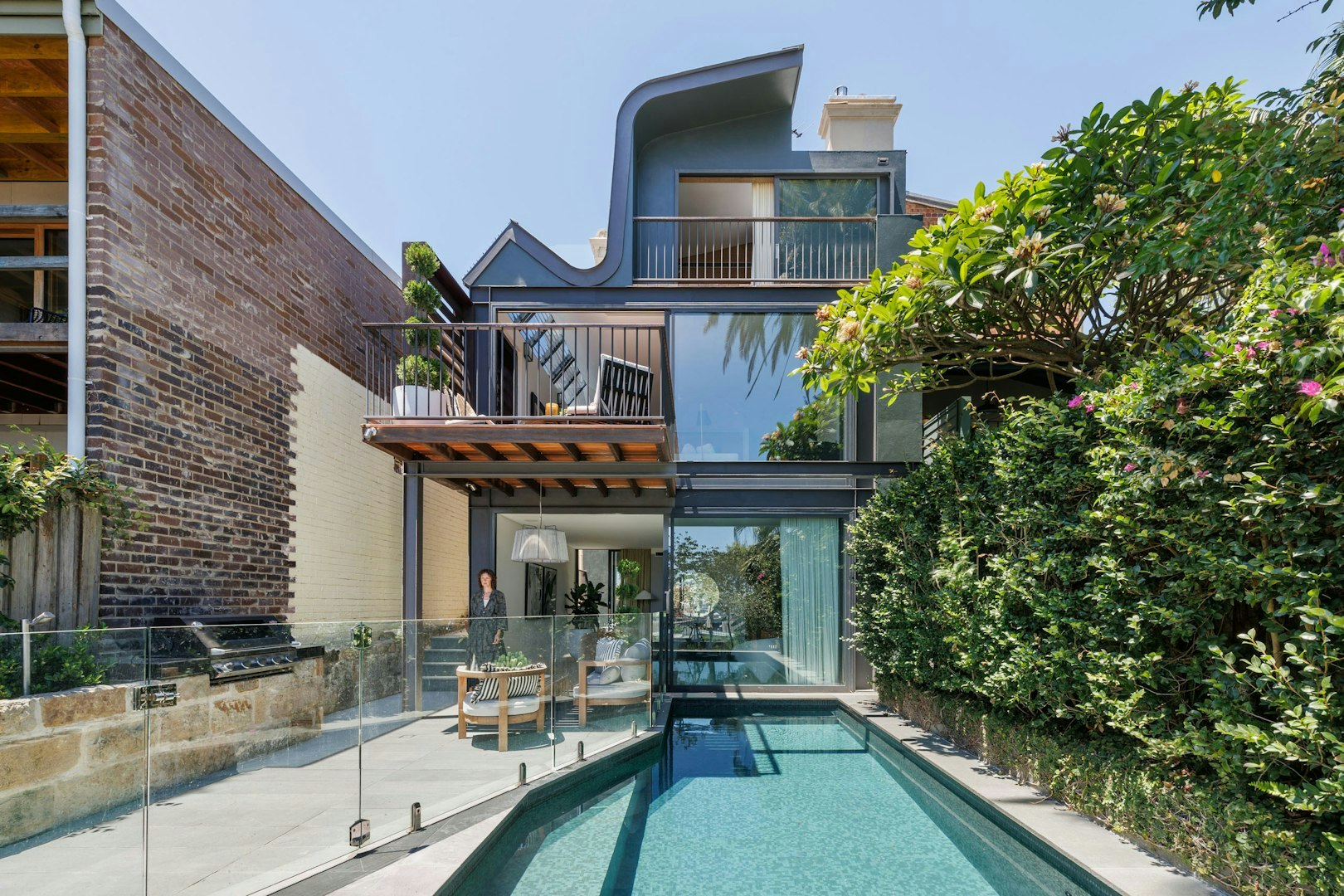Sitting on a 7m-wide block, the residence defies the typical linear footprint, instead embracing a unique L-shaped design that wraps around a private northeast-facing courtyard. The result blurs the boundary between indoors and out, creating a free-flowing living environment rarely seen in this pocket of the inner city.
The design the team started with was a modest single-level cottage, a relic from 1880, with a basic rear extension. The approval process required them to retain the façade due to conservation rules, but permission was granted for a double-storey extension beyond the roofline of the original house. Adding height to the upstairs rooms, with the sense of space further enhanced by bay-window bedrooms, the new details are intelligently incorporated while sympathetic to the history of the streetscape.









