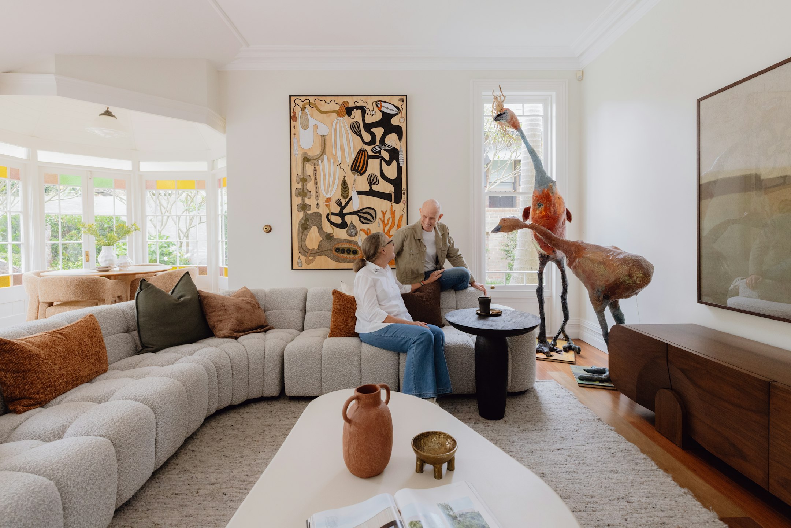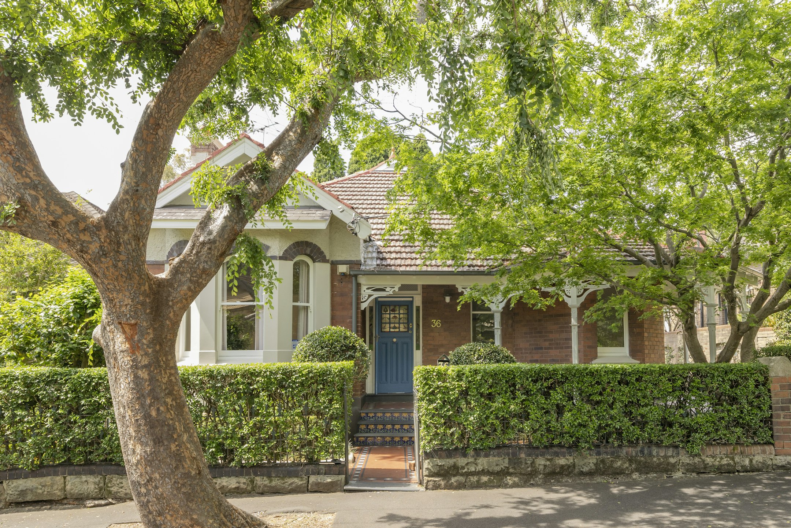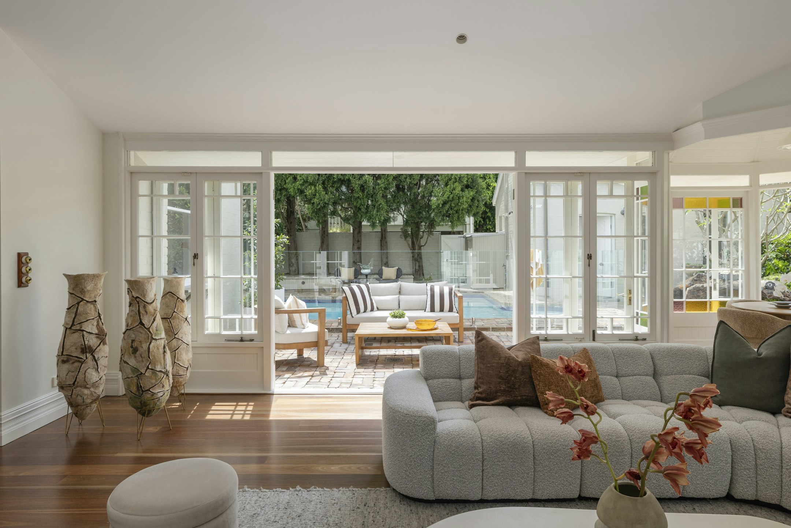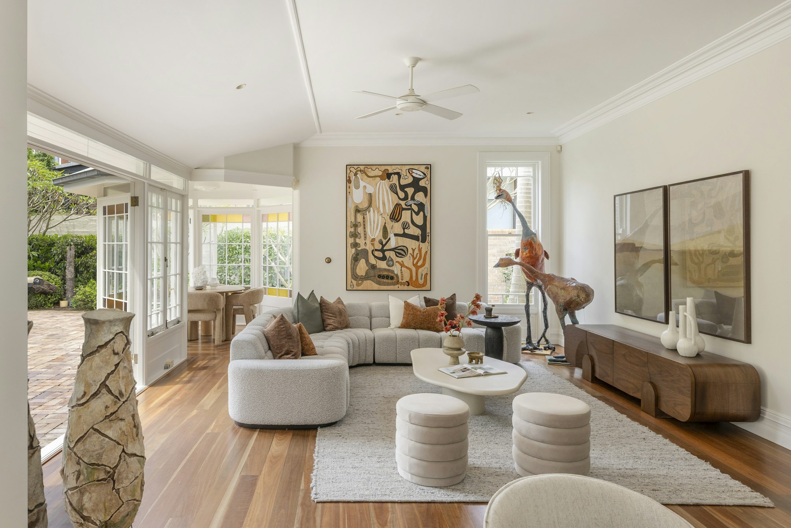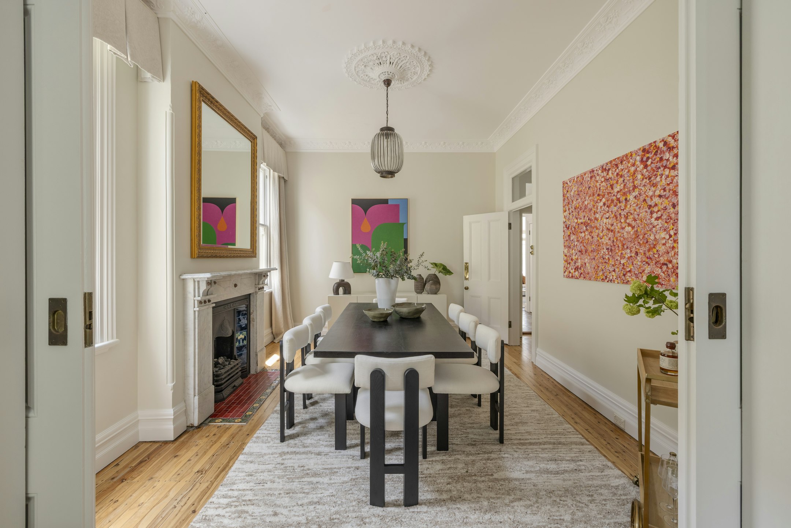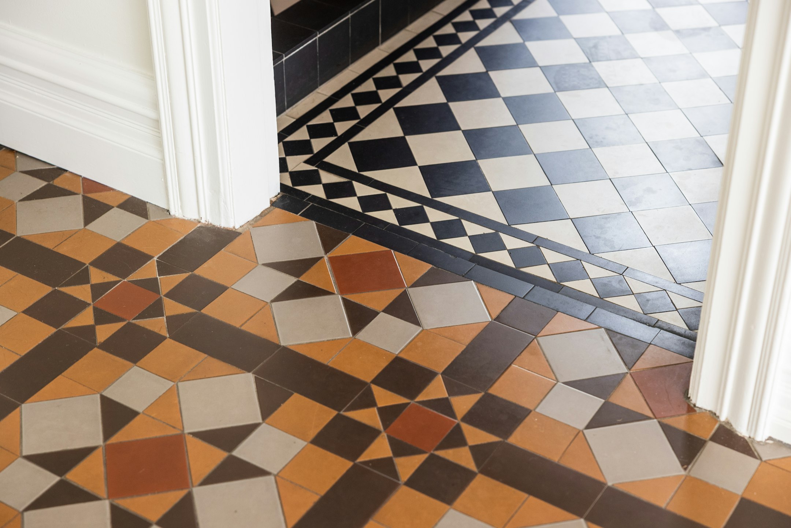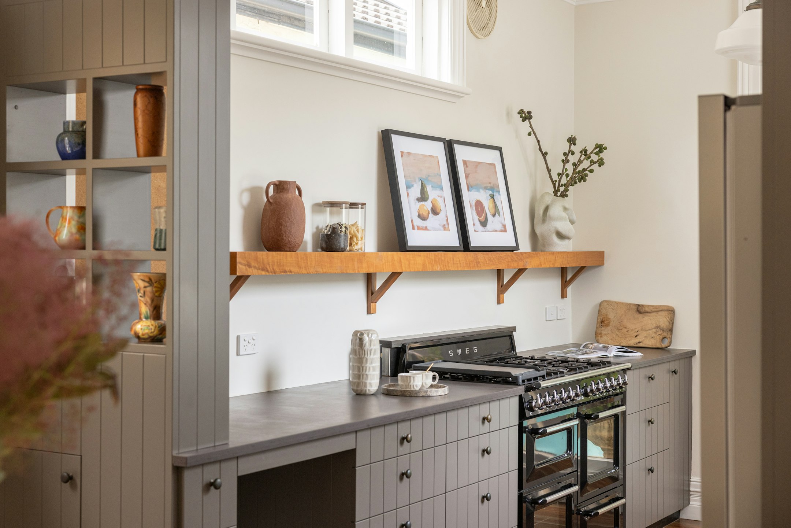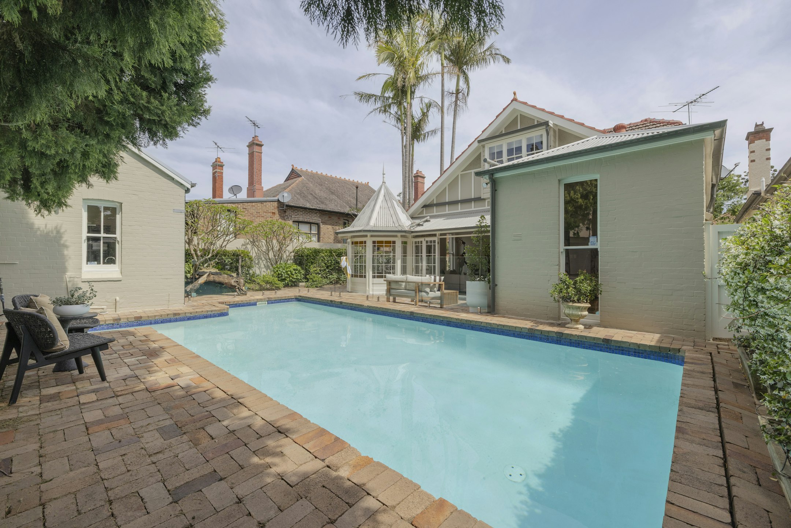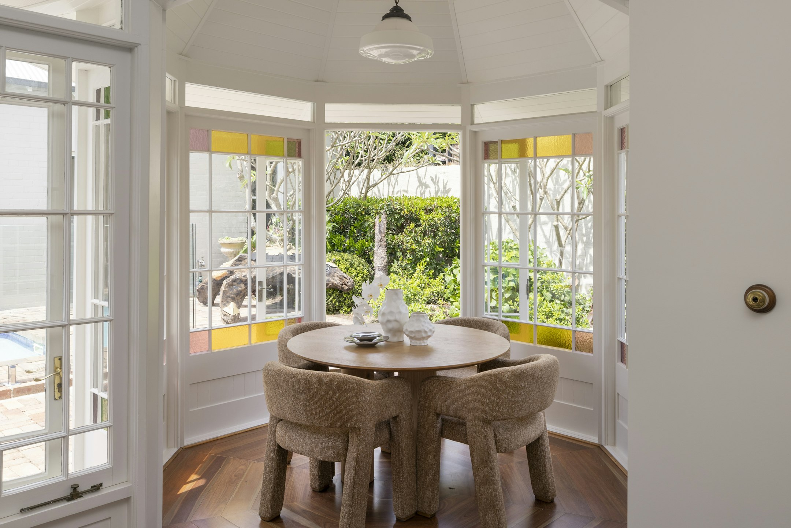In a leafy pocket of wide streets and storybook facades in Glebe’s Toxteth Estate stands a living archive of family moments. For Chris and Margaret Robson, who first walked through its doors in 2001, this Queen Anne beauty wasn’t a house they set out to find - it found them.
Margaret remembers it clearly. “At the time, I was helping my father downsize closer to the city. With my toddler daughters in tow, we’d stopped by Jubilee Park. Driving along Allen Street, I came upon this house. We weren’t looking to move, but when we stepped inside, our three-year-old turned to me and said, ‘Mum, this is a fairy house.’ I was thinking something similar.”
