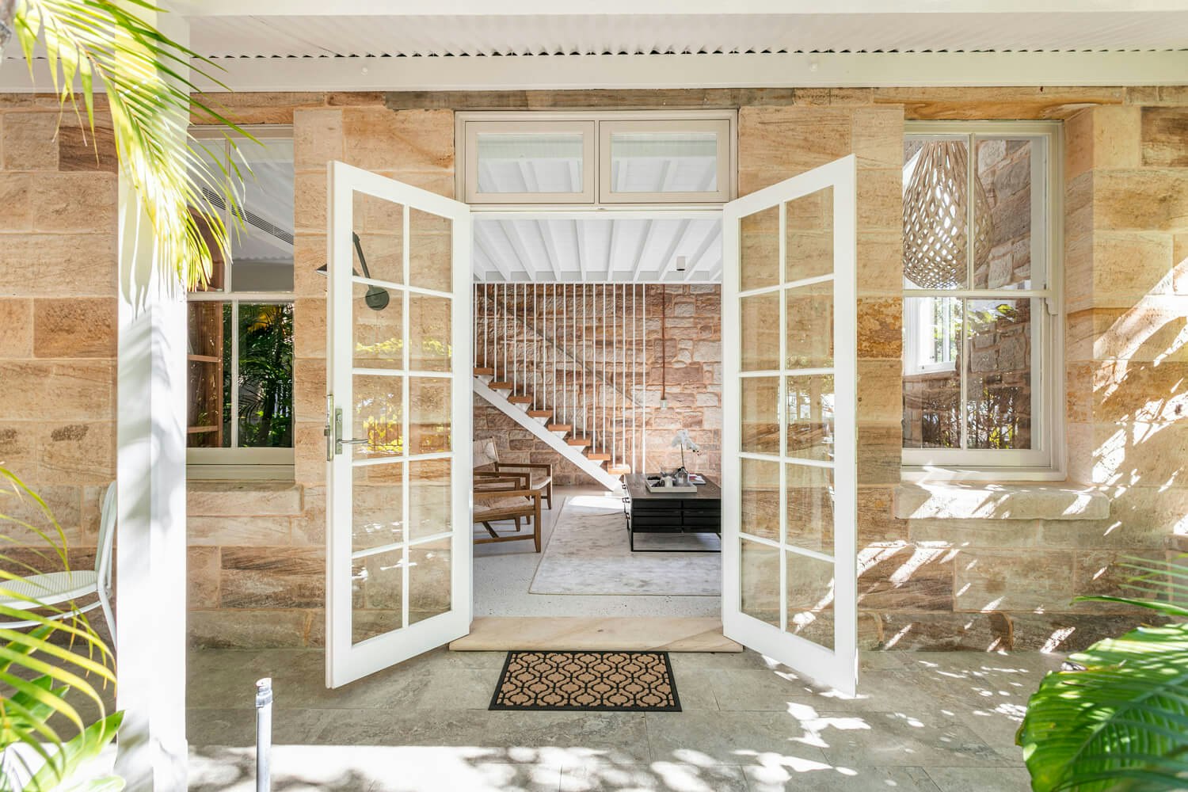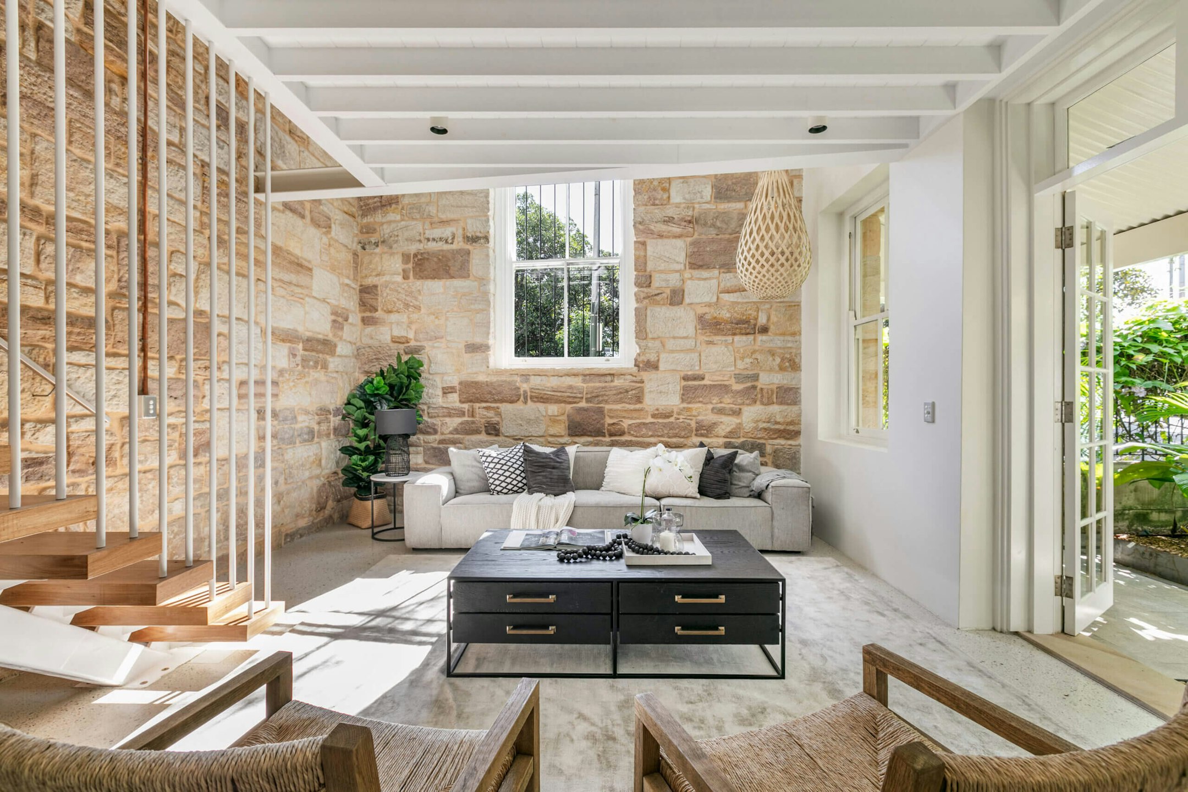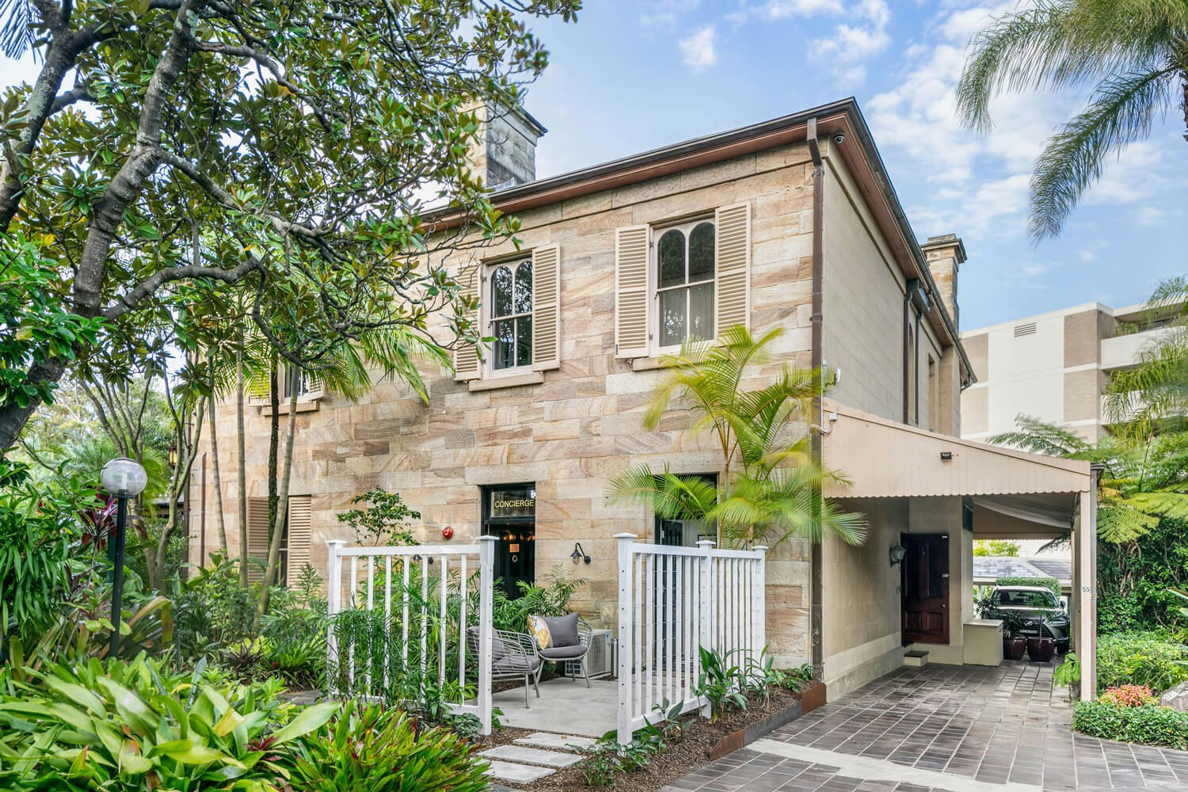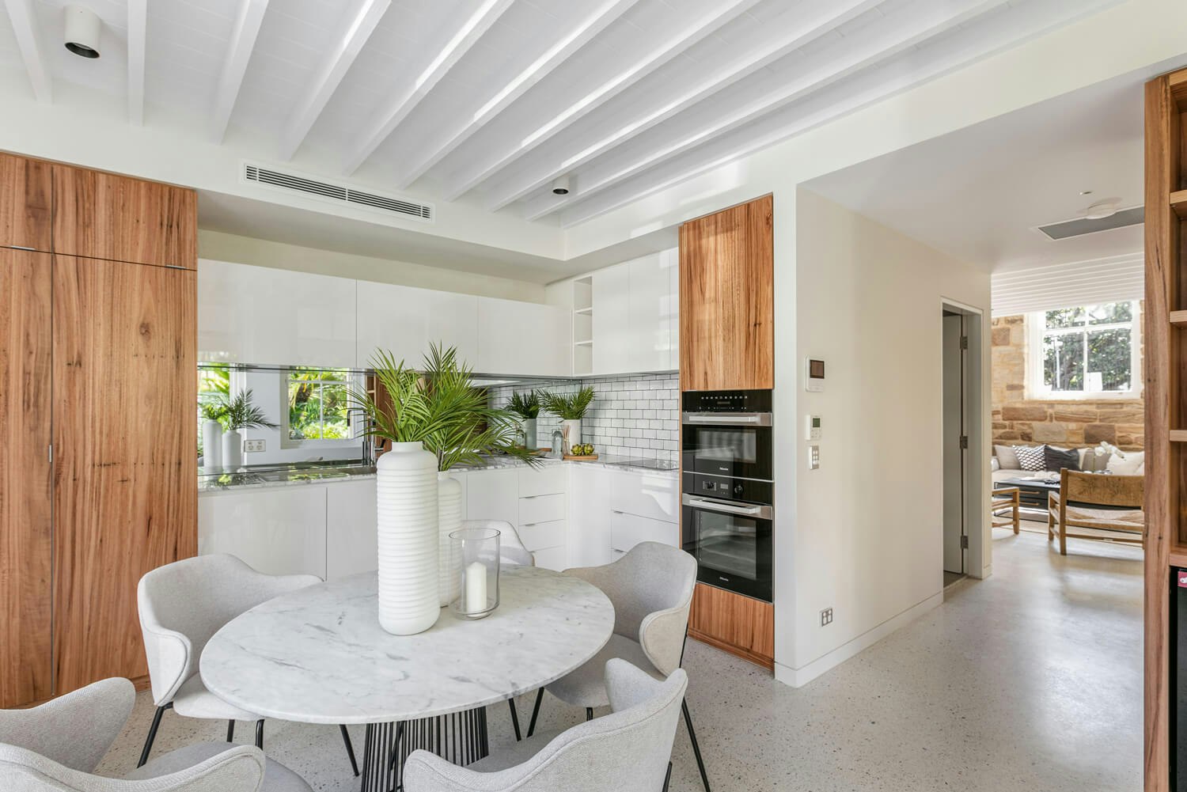Some of the massive Port Jackson figs along the foreshore are thought to date from this period. After European settlement, Kincoppal’s grounds formed part of the extensive 54-acre (22ha) gardens of Elizabeth Bay House, established by Alexander Macleay in 1835. Some of the older pines, palms and broad-leafed trees that enhance Kincoppal’s unique and luxuriant gardens are significant remnants of this historic botanic garden.
Kincoppal apartments: history on the harbour
Photography
Annie McKay
The Kincoppal complex, with its central heritage-listed sandstone mansion and adjacent freestanding stable/gatekeeper’s cottage, has a rich and chequered history.


In 1869, the original Elizabeth Bay House grounds were subdivided when Macleay fell on hard times. John Hughes, an Irish emigrant and property developer who had made good in the new colony, purchased a 2 acre (0.9 hectare) division of prime real estate with commanding views over the sandstone bluffs to the open harbour and Rushcutters Bay.
Over the next few years he constructed an elegant Victorian Italiante-style two-storey sandstone villa and stables. He named the house and grounds “Kincoppal”, from the Gaelic for “horse head”, a reference to the prominent rock formation that stands on the foreshore below the residence and guards the entrance to Rushcutters Bay.

Hughes, a devout Catholic benefactor, was appointed Knight of the Order of St Gregory by the Pope in 1882. Upon his death in 1885, Kincoppal was inherited by his elder daughter, Maria, a nun. In 1908, her religious order, the Sisters of the Sacred Heart, established a Convent Boarding School at Kincoppal. The mansion was retained and the stables converted to a gatekeeper’s cottage. In the early 80s, the school was amalgamated into the Kincoppal-Rose Bay school and the property was purchased and re-developed by Mirvac as Kincoppal Apartments. Hughes’ original sandstone mansion was preserved and repurposed as a central two-storey apartment, concierge, manager’s office and meeting room. The gatekeeper’s cottage became a gym. These now have undergone significant reorganisation, upgrading and refurbishing to become the new apartments on offer at 56 and 57.

Apartment 56, located on the second floor of the main house, contains two of the original marble fireplaces and takes advantage of the high ceilings and tall Italiante windows overlooking the lush gardens.
The charming cottage, Apartment 57, has been extensively renovated in sympathy with its historic origins and heritage status, showcasing its restored sandstone masonry walls and high-light windows. Its situation in the fulcrum of Elizabeth Bay Crescent offers internal garden views and looks out to historic Macleay Reserve, itself once part of the Macleay Elizabeth Bay estate gardens.



