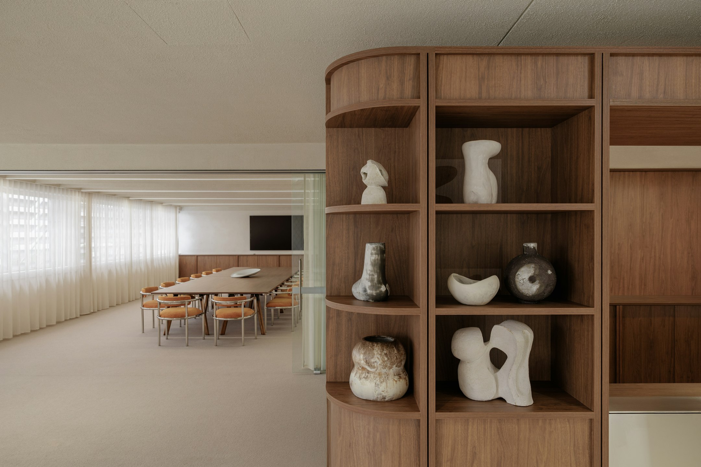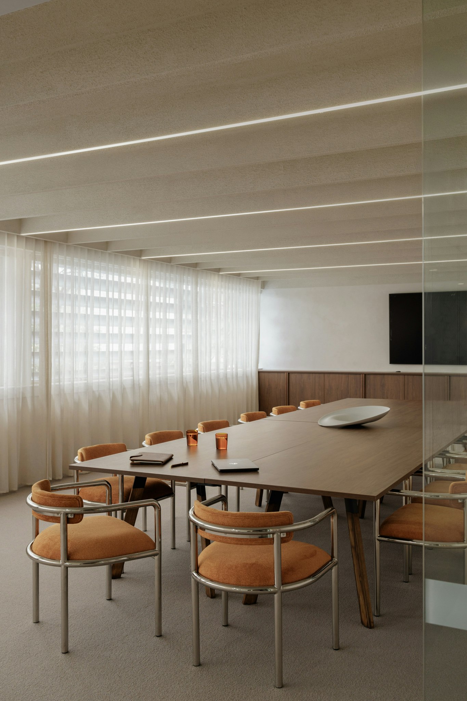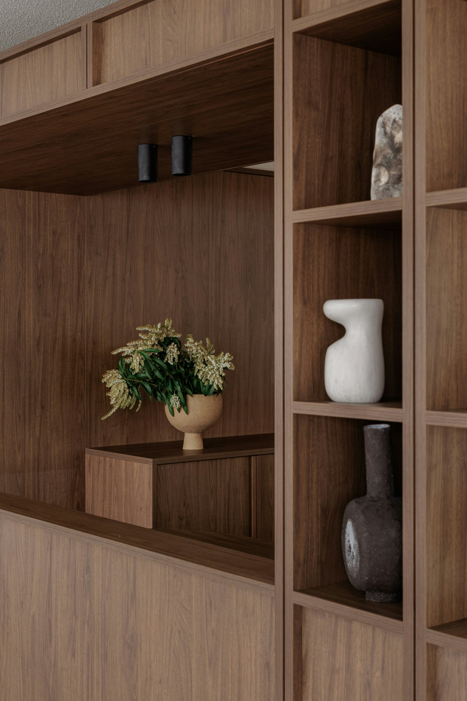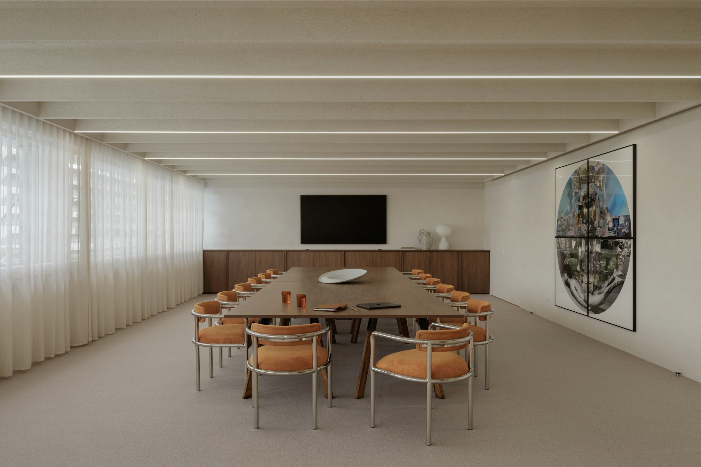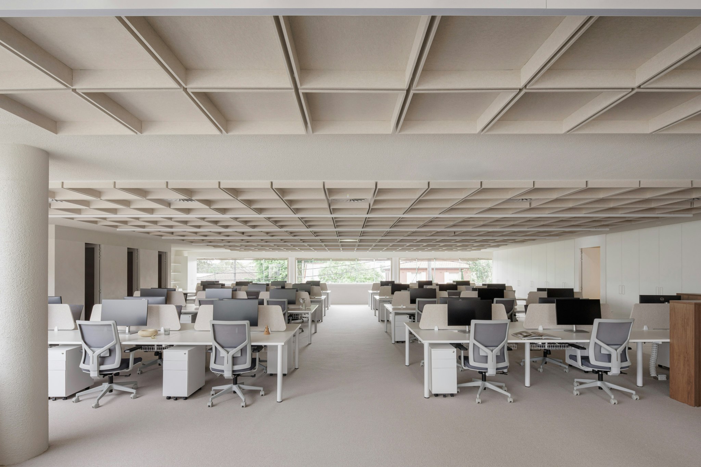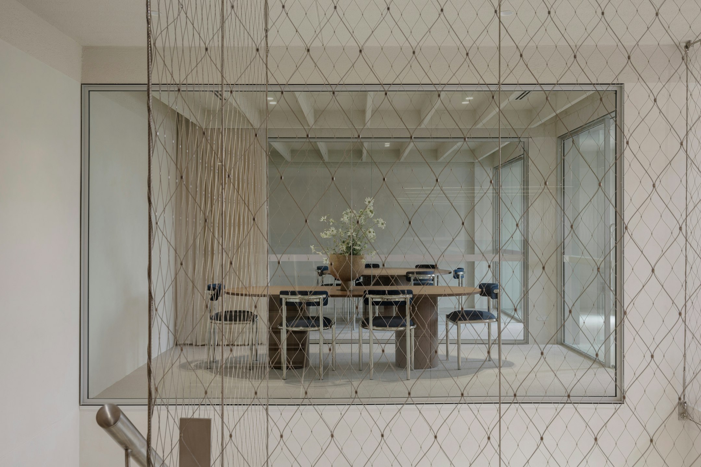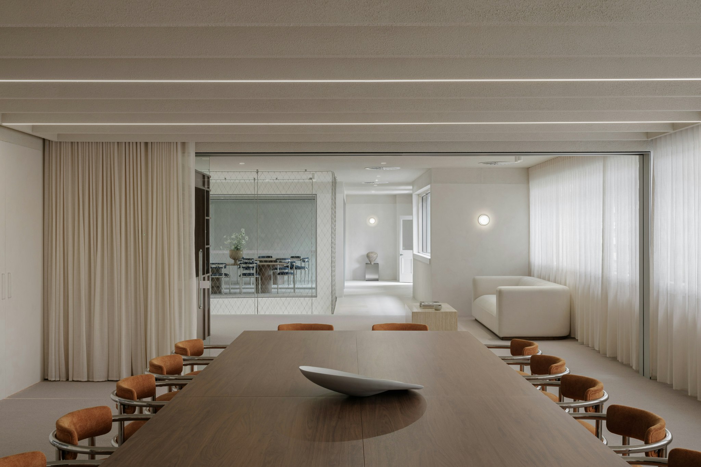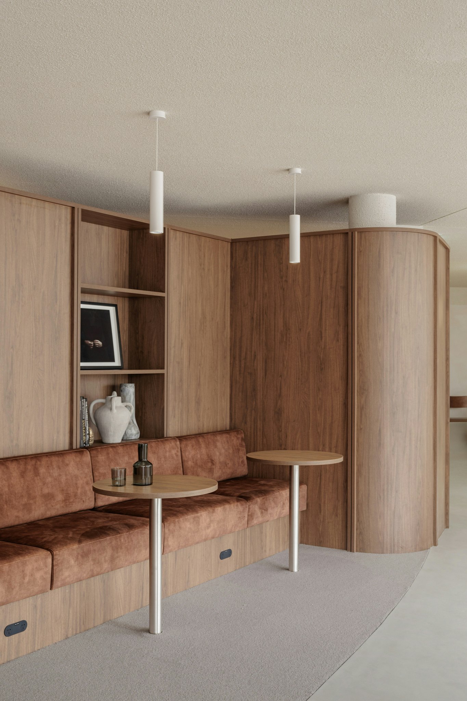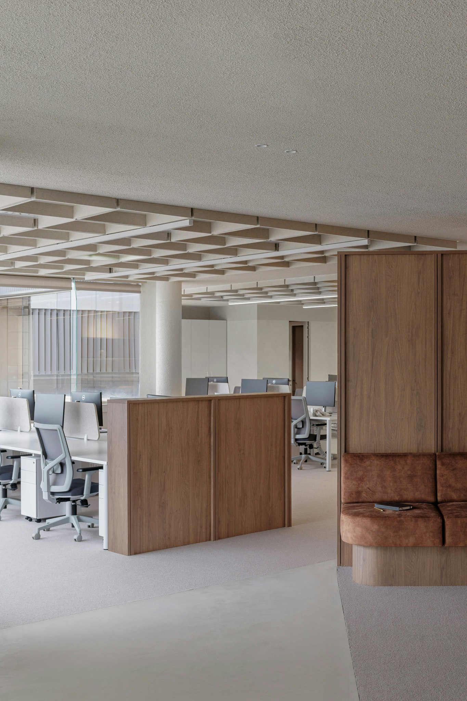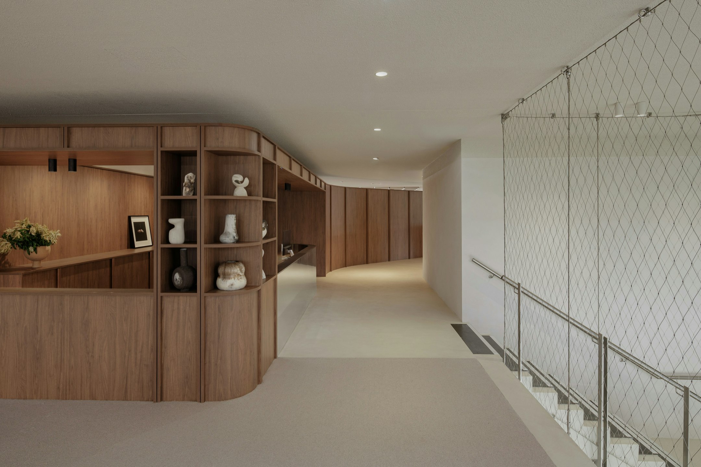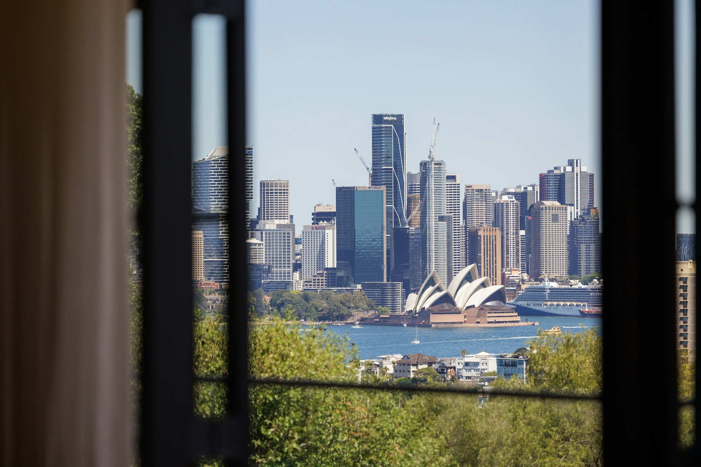When BresicWhitney set out to reimagine its Inner West office, the collaboration points between THOSE Architects included simple but poignant details. One of those was “elevate the arrival experience.”
What has emerged is a space that feels more like a quietly composed escape than a traditional workplace - one that mirrors the sensibility of the Inner West itself. The design balances restraint with warmth; its architecture speaks not in statements, but in tone.
