At the end of a beautiful Balmain laneway, this house by Tonkin Zulaikha Greer with Drew Heath Architect sits on the harbour, overlooking a foreshore park. In 2007, it won both the Australian Institute of Architects National Award for Residential Architecture (Houses) and the NSW Residential Alterations and Additions Award. Clearly influenced by the owners’ love of Japan, where they have both spent a lot of time, the house is one that is responsive to its occupants and how they plan to use it on any one day as well as the seasons and the weather. It is a house that speaks more of experience than square metres; and more of aesthetics and its surroundings than a simple checklist of rooms. It offers a transformative experience to anyone who lives there or visits.
Zulaikha Laurence House
Author
Shannan Whitney
View ProfilePhotography
Aimee Crouch
At the end of a beautiful Balmain laneway, this house by Tonkin Zulaikha Greer with Drew Heath Architect sits on the harbour, overlooking a foreshore park.
Within easy walking distance of bus and ferry stops, and close to shops, restaurants, cafes and other Balmain amenities, this house will appeal to anyone with a strong sense of aesthetics, an appreciation of the natural world and a desire to experience Australian architecture at its very best and most engaging.
The journey, by foot, to the Zulaikha Laurence House in East Balmain gives a foretaste to the experience of being in the house itself. Heading towards East Balmain on the peninsula’s spine, Darling Street, you turn to the right on a narrow and sweet laneway, with archetypal sandstone cottages on either side. You keep walking and the lane narrows from being just wide enough for one car to wide enough for nothing bigger than a bicycle. Your mood is starting to lighten, and continues to do so the more steps you take. Yet more pretty houses line the pathway, and then the bush starts to encroach on one side.
When you think you must be nearly at the end, a steep cobbled section leads down to a foreshore park and the harbour, and to a house that, from the exterior with its screens and unconventionally placed windows, you know is unlike anything you have ever experienced. In truth, there’s an easier, more level walk, with a place to leave a car – the heightened experience is optional.
The steel front door of the Zulaikha Laurence House opens to a set of Japanese-inspired steps leading up to a courtyard planted with painted bamboo and to the house itself – in reality, the steps are a series of concrete columns buried into the rock face, surrounded by ferns and bordered by a timber screen.
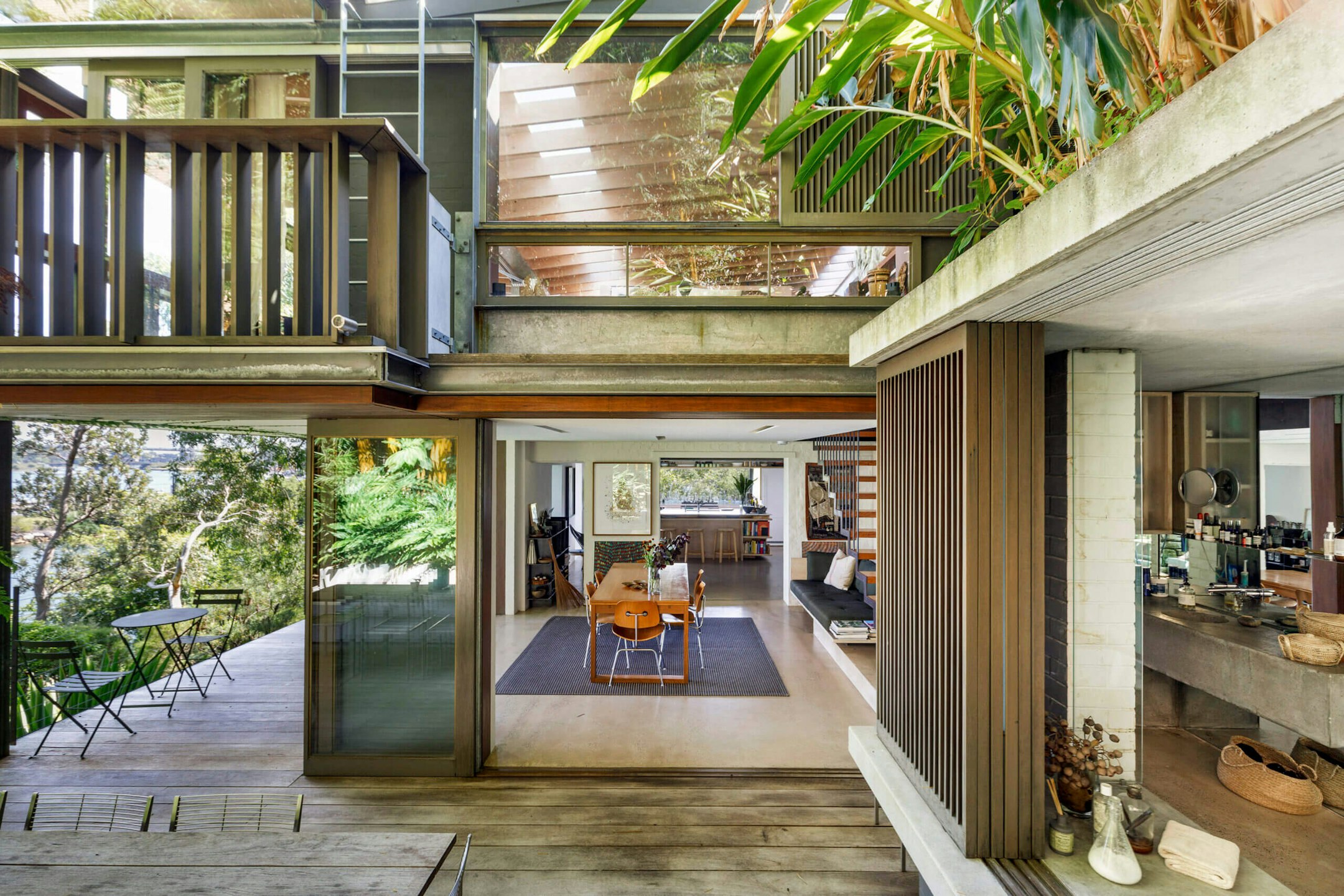
The house also took out a NSW Residential Alterations and Additions Award. At first glance, it’s impossible to imagine that it could be part of the ‘residential alterations and additions’ category but, in fact, it rose from the bones of a house that was already on the site. Brian Zulaikha was determined to use what he could of the existing house; its ground floor level was a gunpowder store from 1918, on top of which was a faux Colonial addition built in the 1990s. “It was pretty ugly and derelict, but I could tell there was something pretty special about it,” says Zulaikha. He and artist Janet Laurence were already living in the street and knew the area well – they’d heard the area below the house was one day going to be redeveloped into a foreshore park. The house might have been ugly, but the chance to have an unimpeded view of a domestic and industrial section of the harbour was enormously appealing.
For two years, while waiting for council approval, Zulaikha and Laurence camped out in the derelict house. “It was good to do that,” he says, “as it gave us a chance to get the know the weather. The house has been designed very flexibly so you can open and close it, open and close it according to the weather.” It operates, they say, like a boat. “It’s very much a working house,” says Zulaikha. Adds Laurence: “In any other house, you’re often not aware of the weather – here you can’t help but be.”
It has also been designed to “open and close, open and close” via screens and sliding doors and windows according to how it is being used – whether one or two people are there at the time, working or relaxing, wanting to be together or to have time apart. Or whether they’re having people over for dinner, entertaining a crowd, or having a guest stay for the night. It’s a house in which rooms are there one minute and not the next, enclosed spaces suddenly become verandahs, and a series of smaller spaces open up to become one much larger one.
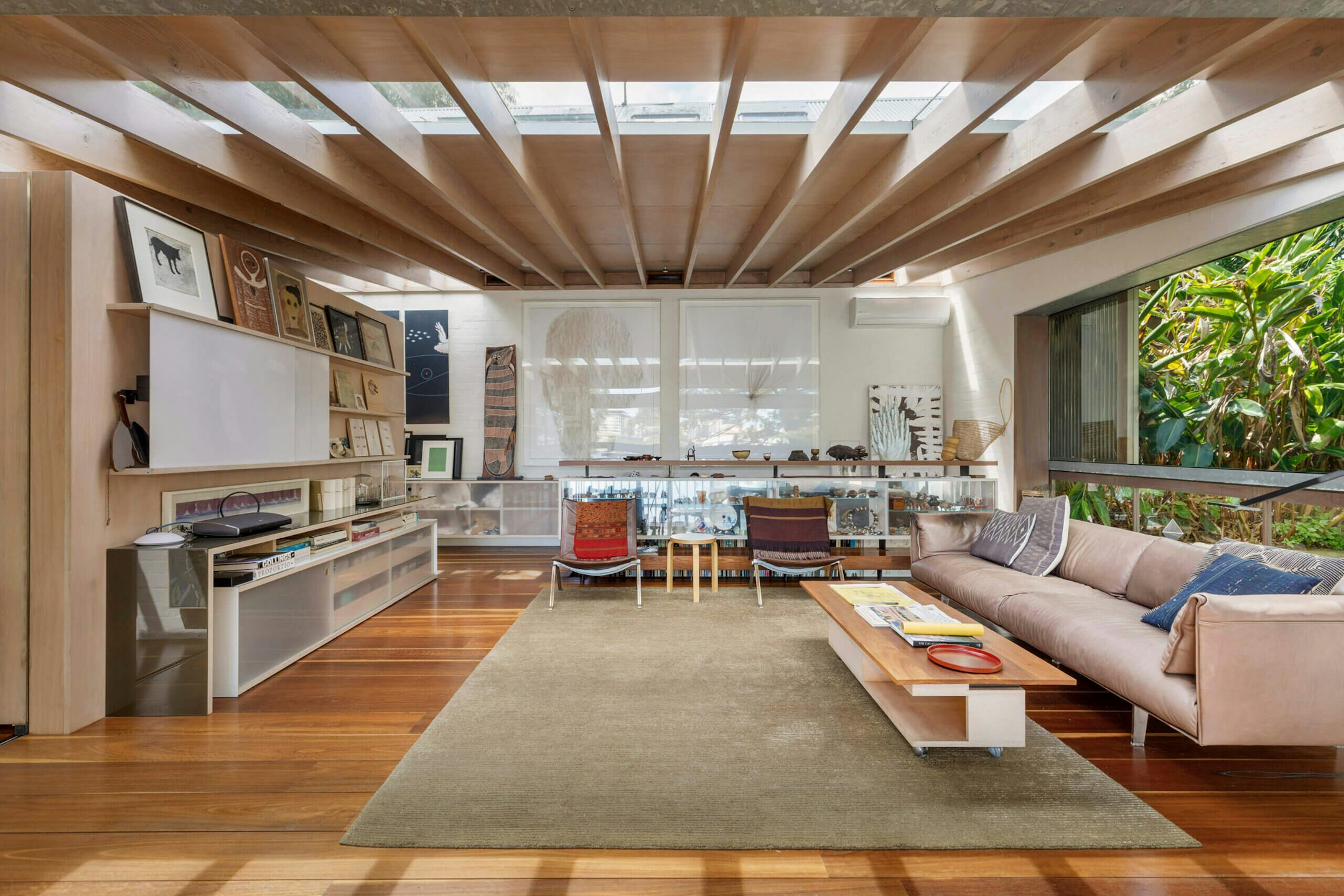
The character of the house shifts enormously, too, from one level to the next. There’s a contemplative quality to the bunker kitchen/dining level, with its thick walls through which openings are strategically punched; low, concrete beamed ceiling, concrete floor and view towards the painted bamboo in the courtyard. It’s part of the house, says Zulaikha, that’s always cool in summer and, with underfloor heating, warm in winter. A bath house opens to the courtyard – “Having a bath at night with everything open is wonderful,” says Laurence; a tiny room beside the kitchen is just big enough for a daybed and a rocking chair. “I love being in that little room,” she says. “You have total concentration into the garden from there.”
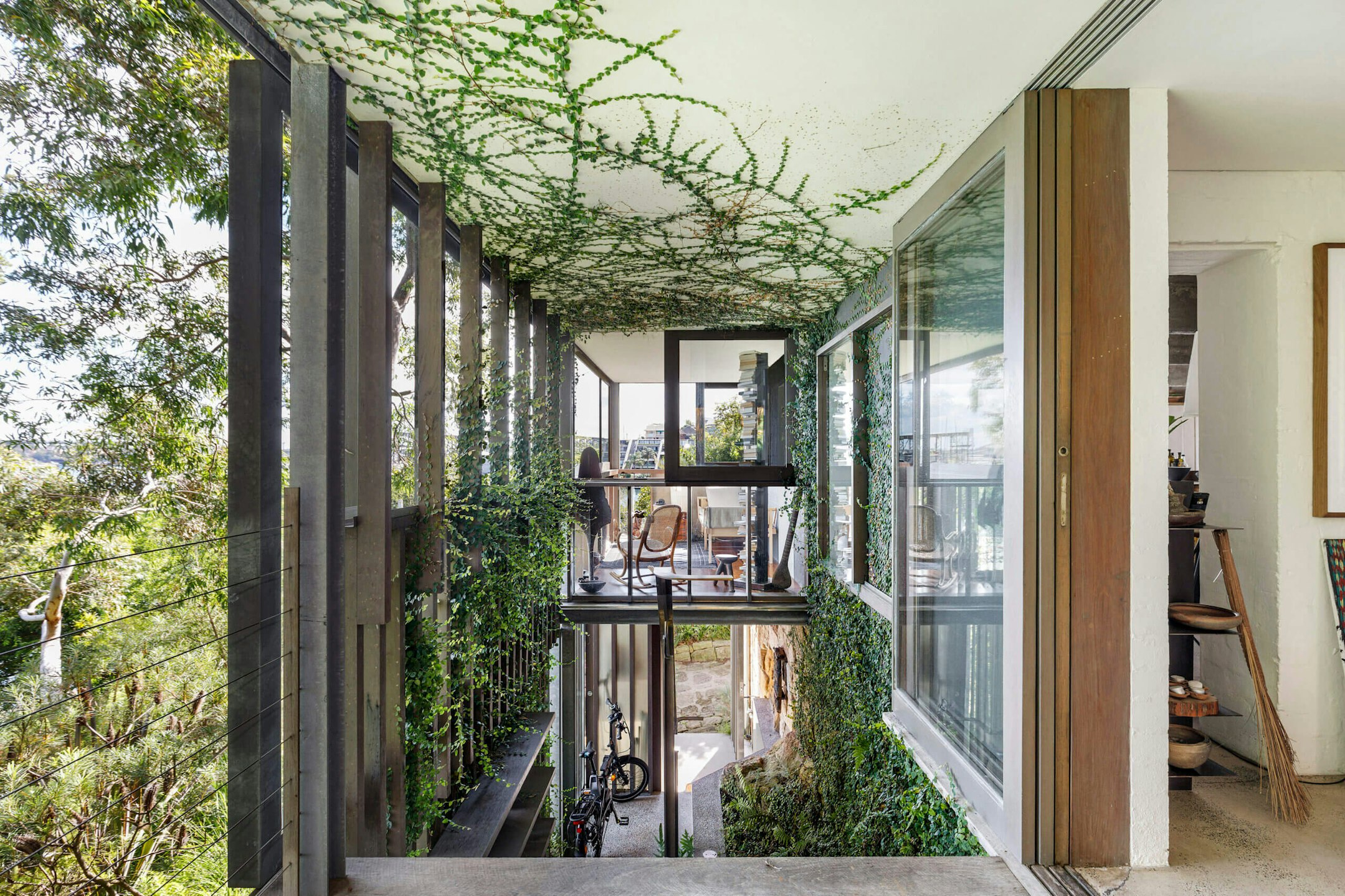
Upstairs, up a sculptured steel staircase, floors are of old ironwood, a skylight runs the length of the house, and floor-to-ceiling glass runs along one entire wall of what is sometimes a deck, sometimes an office, sometimes an extension of the living room and bedroom. In the upstairs bathroom, there’s a view of the working harbour from a window in the shower. The roof, with its Oregon beams, has ingeniously been lifted to incorporate glass around its perimeter, capturing slivers of sky views. And yet, by sliding across a series of glazed panels, painted by Janet Laurence in milky paint reminiscent of shoji screens, “you can make the living room or bedroom completely cosy yet still connected to the view”, according to Zulaikha. It’s the view that’s so very much part of upstairs: “I love waking up and looking straight at the water,” says Laurence. “Every morning I say, ‘I can’t believe it’ – the water’s different every day, seeing it through the angophora is a wonderful experience.” The couple especially love the fact that this is a working part of the harbour – rather than pleasure boats, they watch container ships, ferries, the water police, tugboats and “weird industrial craft”.
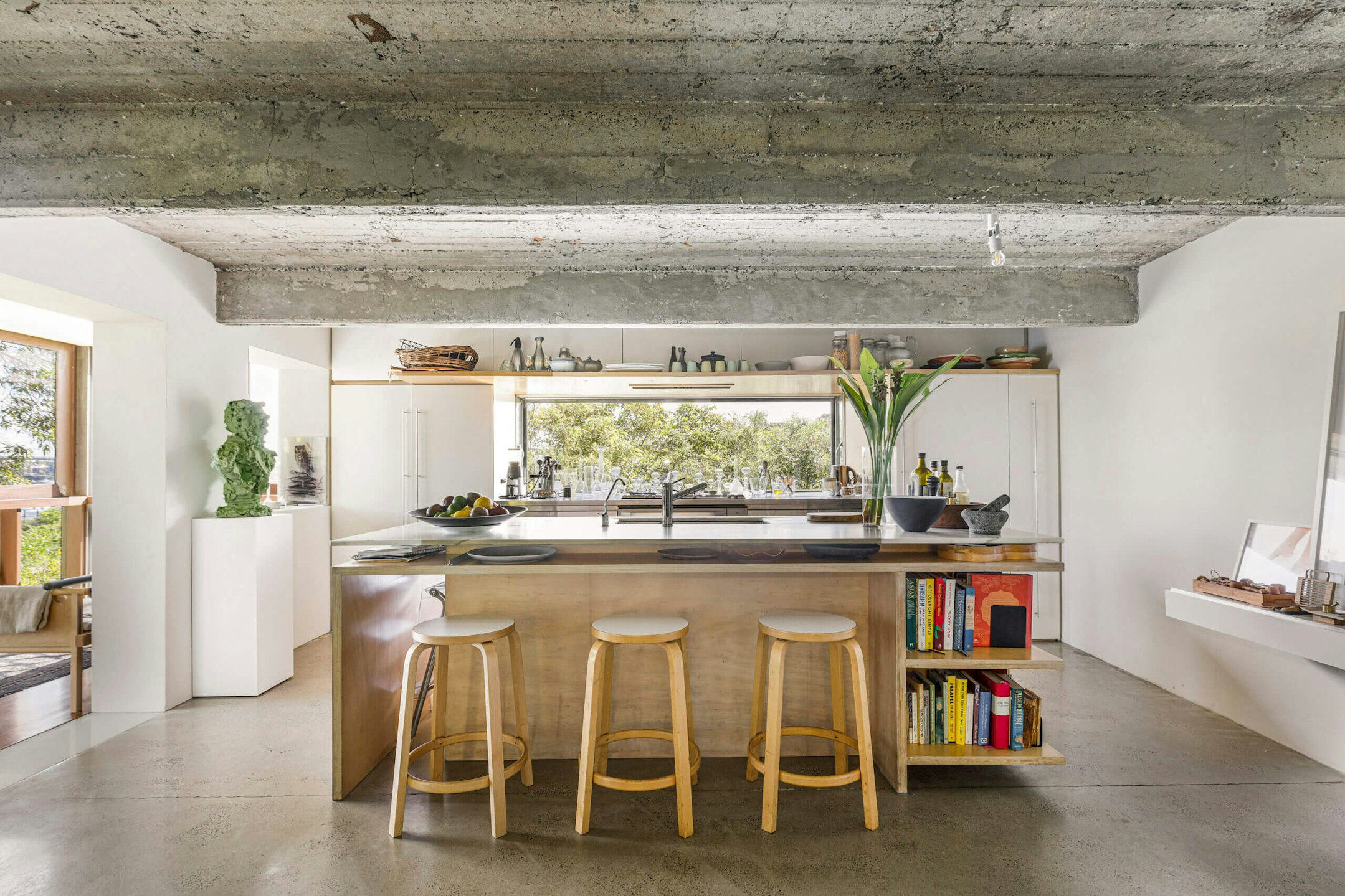
While spaces within the house can be opened up to accommodate a crowd – the dining area alongside the kitchen extends into the courtyard, for instance. It has even extended, once or twice, into the foreshore park, as dining tables have been shifted down there. The house also works when there’s an overnight guest, particularly as there are bathrooms on both levels. Even here, there are possibilities: a built-in sofa Zulaikha designed under the stairs doubles as a guest bed, or the tiny room by the kitchen converts into a guest room. “When we go up to bed, they have the whole of downstairs to themselves,” says Laurence.
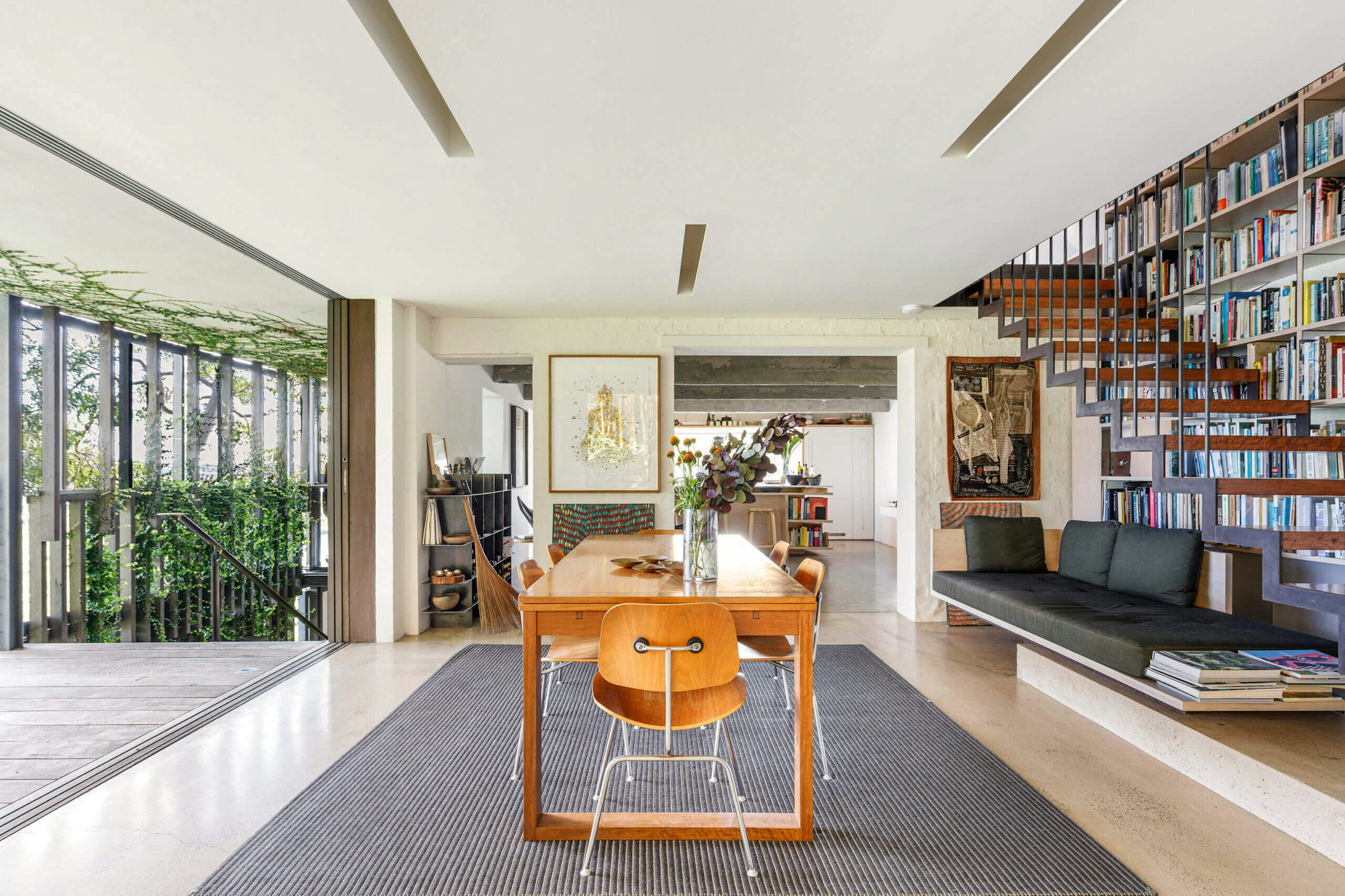
Zulaikha designed most of the joinery in the house, including the built-in bed with storage; the many built-in cabinets and shelves; the ingenious compactus-type wardrobe between bedroom and living room upstairs which doubles as a dressing area.
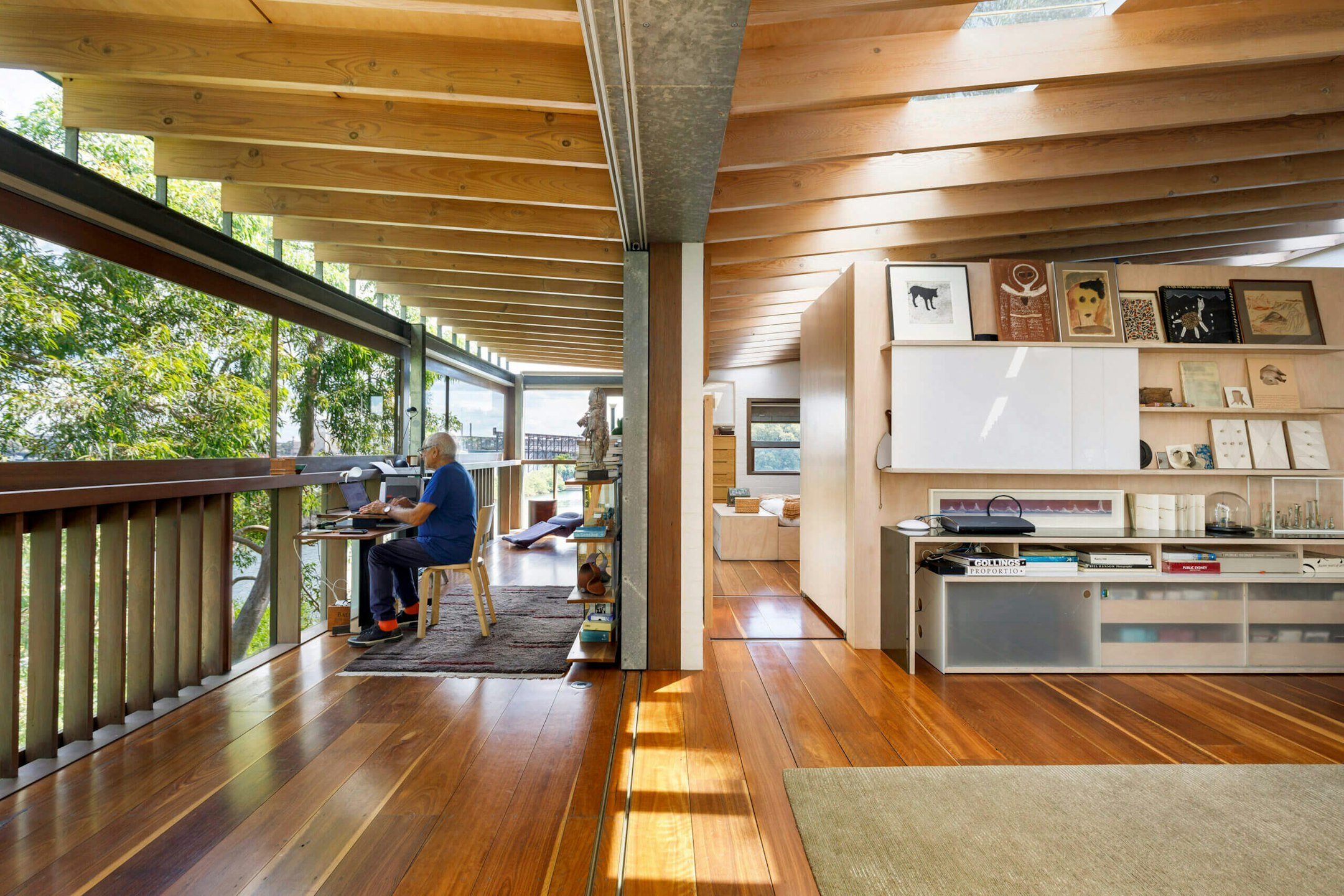
The transformation of the derelict bunker doesn’t end with the house; when the couple moved in, the land between the house and the water was surrounded by cyclone fencing and full of junk. Over the years, Laurence has gradually brought it back to life, planting foreshore natives – hakeas, grevilleas and acacias along with angophoras. They look as if they have always been there, as if they belong. From the house, says Laurence, “it’s a garden to look down into.” Yet another moment of pure joy in a house that is full of them.

View the listing here.






