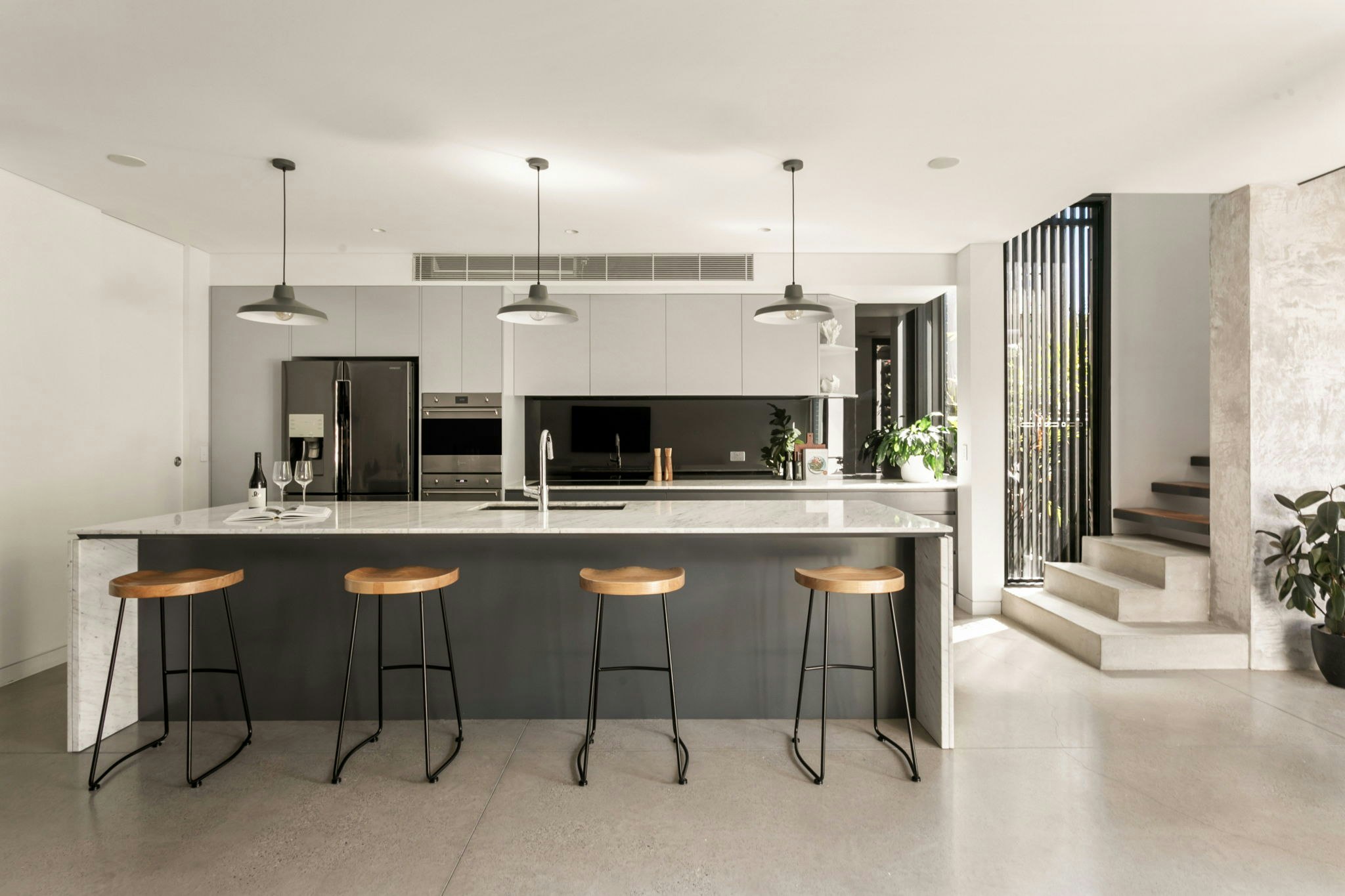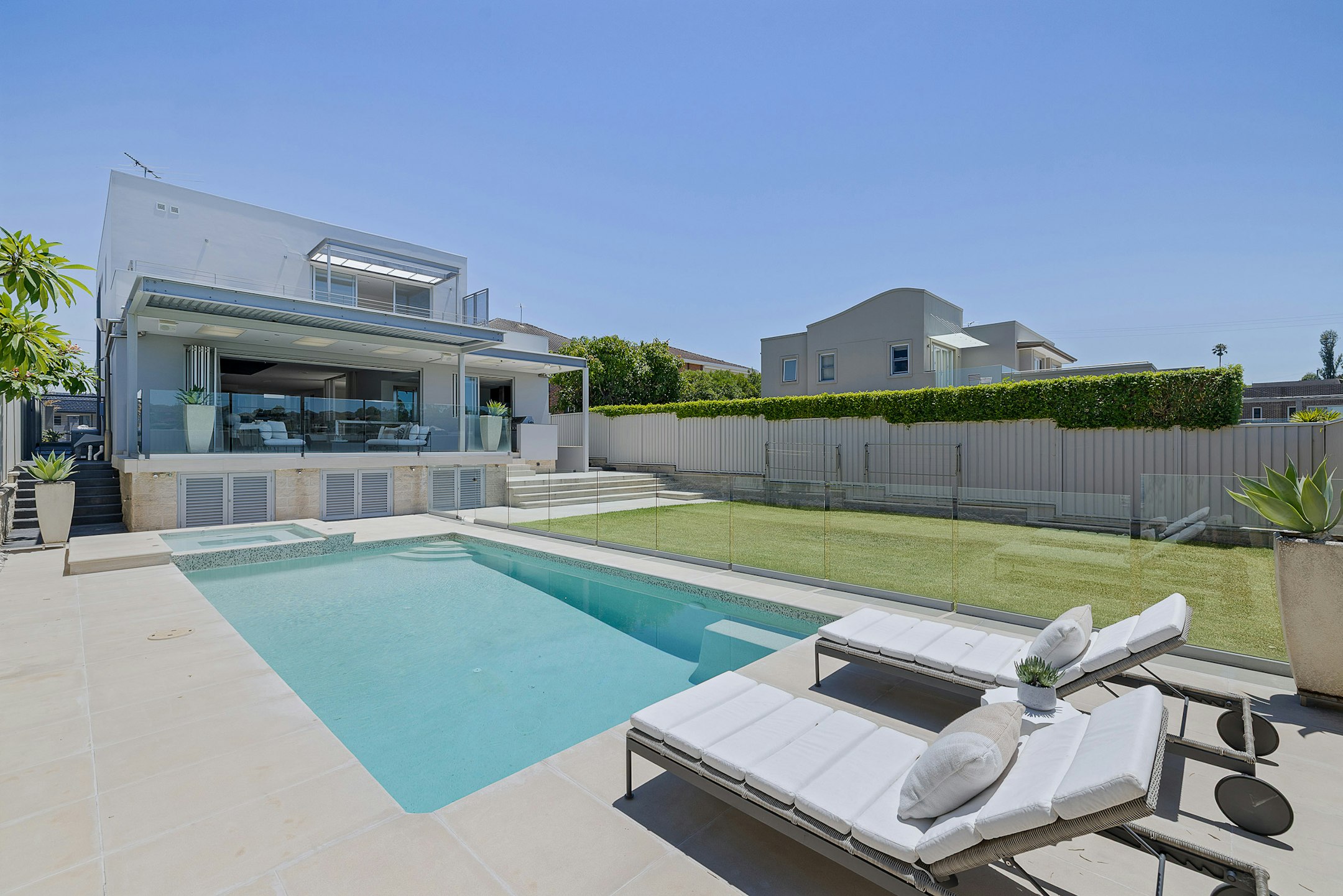56 Renny Street
Paddington
Sold
1 / 15 56 Renny Street, Paddington NSW 2021
1 of 1 56 Renny Street, Paddington NSW 2021
A rare offering of a state-of-the-art family home in a Paddington heritage conservation area, this stunning haven is meticulously crafted to maximise space and energy efficiency while sparing no expense on high-end materials and finishes. The De Moyer Architecture designed home showcases an exceptional flowing living and dining area, capturing natural light while elevating both comfort and entertaining credentials, further epitomised by a marvellous gourmet kitchen with a butler's pantry, and the serene rear north-facing courtyard. The master suite exudes luxury with a raked ceiling up to 5.4m, a spacious, opulent ensuite and a deep walk-in robe with a dressing table. Enjoy the tranquillity of this wonderful Paddington pocket, nestled footsteps from the boutique shops and buzzing cafes of Oxford Street, while a stroll from Fiveways and Centennial Parklands.
Available Documents

- North-facing courtyard, auto sun shade & gorgeous green wall
- Stunning kitchen with wide Carrara island, Smeg induction/twin ovens
- Vintec wine fridge & two dishwashers with one in the butler's pantry
- Carrara tiled master ensuite rain shower, walk-in, built-in & balcony
- Spacious first floor office/media room, AC & BIRs in all bedrooms
- Underfloor gas heating, Jetmaster gas fireplace, first floor air con
- 22 solar panels with 7.92kW system capacity & 10kW battery storage
- 30 tube solar hot water system, single automatic garage with storage
- Close to Paddington Markets, Chauvel Cinema, buses to city/Bondi Beach
Features
- Land size 206m2


















