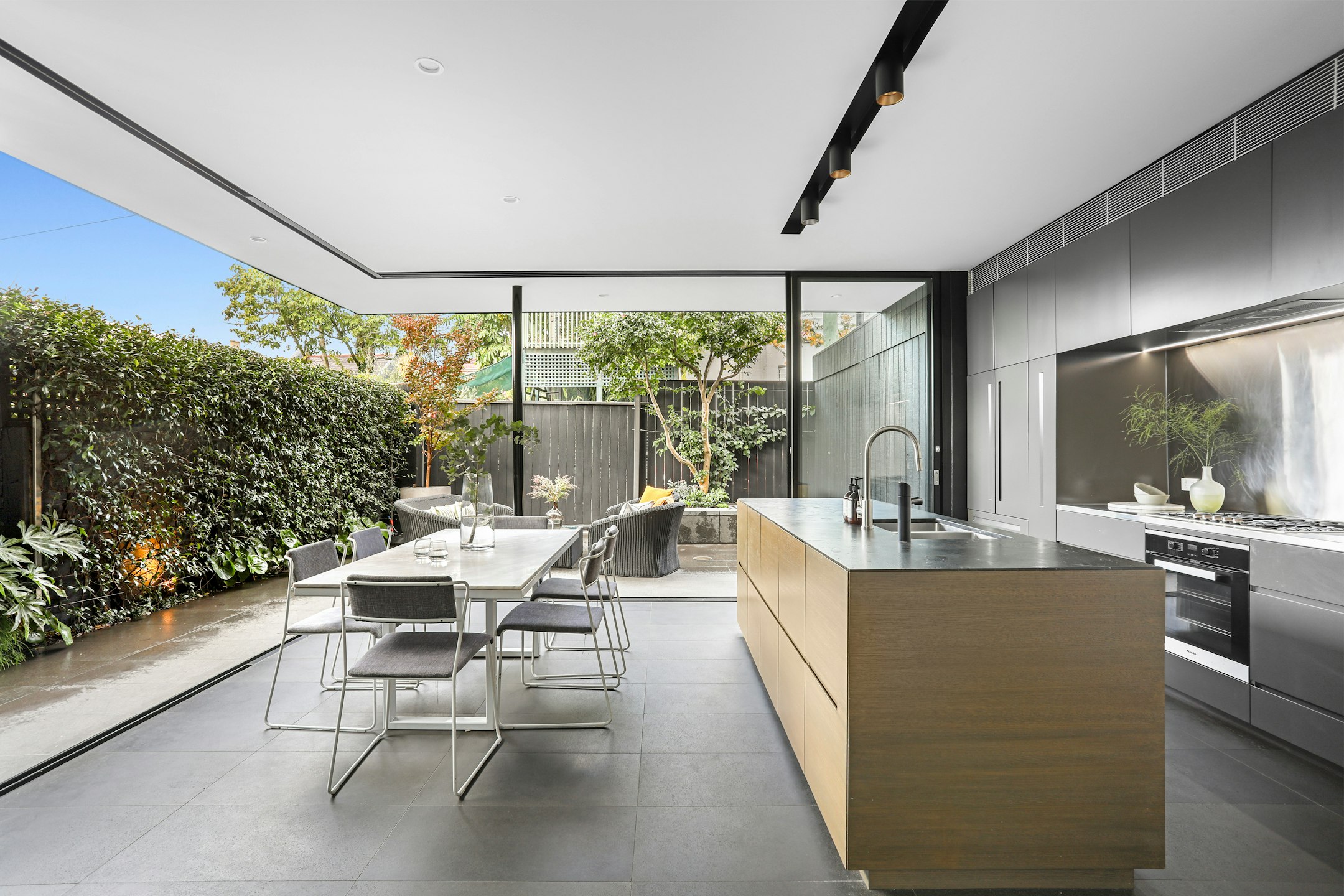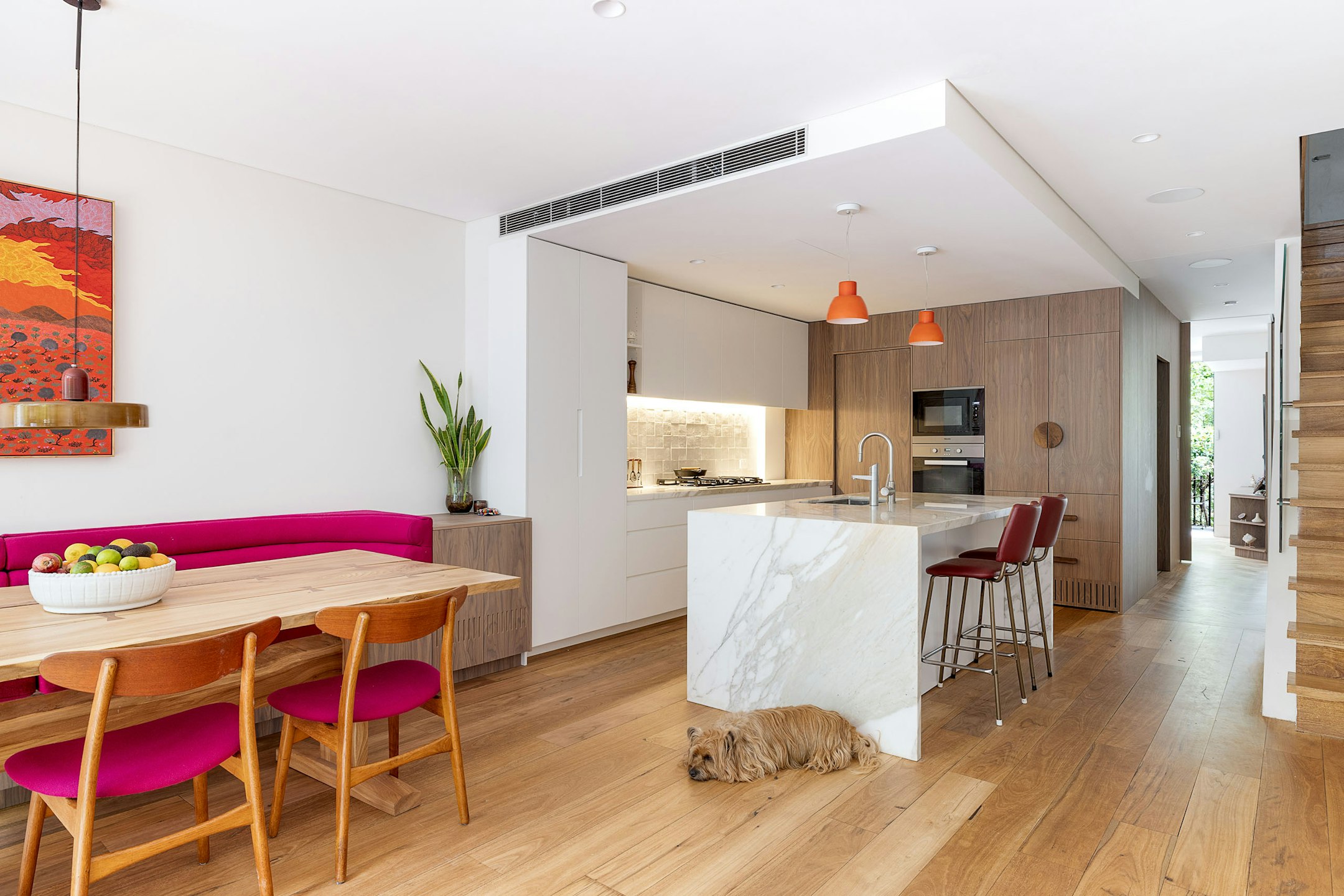7 Harkness Street
Woollahra
Sold
1 / 18 7 Harkness Street, Woollahra NSW 2025
An inspired creation by acclaimed designer Brian Hoy combining an eclectic fusion of cutting-edge style and timeless period appeal has resulted in a unique family sanctuary that is as brilliantly functional and luxurious as it is unforgettably chic. Expertly crafted to take advantage of its north-east aspect, it reveals striking open plan living/dining areas wrapped in floor-to-ceiling glass while allowing effortless transitions to a sun bathed courtyard with an artfully integrated heated pool. There is a state-of-the-art kitchen, while a further highlight is the exquisite lounge with banquet seating and a soaring 3.8m domed ceiling.
Highlights

- Exquisite lounge with custom banquet seating, soaring 3.8m ceiling
- Chef's stone island kitchen, Miele gas appliances, integrated fridge
- Floor-to-ceiling glass allow seamless flow to north facing courtyard
- Beautifully landscaped gardens by award-winning Adam Robinson Design
- Master with deluxe ensuite, harbour views over Shark Island and beyond
- Gas fireplace, heated floors, Eterno Piccolo timber, bespoke joinery
- Brand new ducted air conditioning in two upper-level bedrooms
- Dual street access, cul-de-sac setting bordering Harbourview Park
- 200 metres to Westfield Bondi Junction, walk to schools
- Moments to Queen Street village gourmet shops, eateries, city buses
Features
- Land size 183m2




















