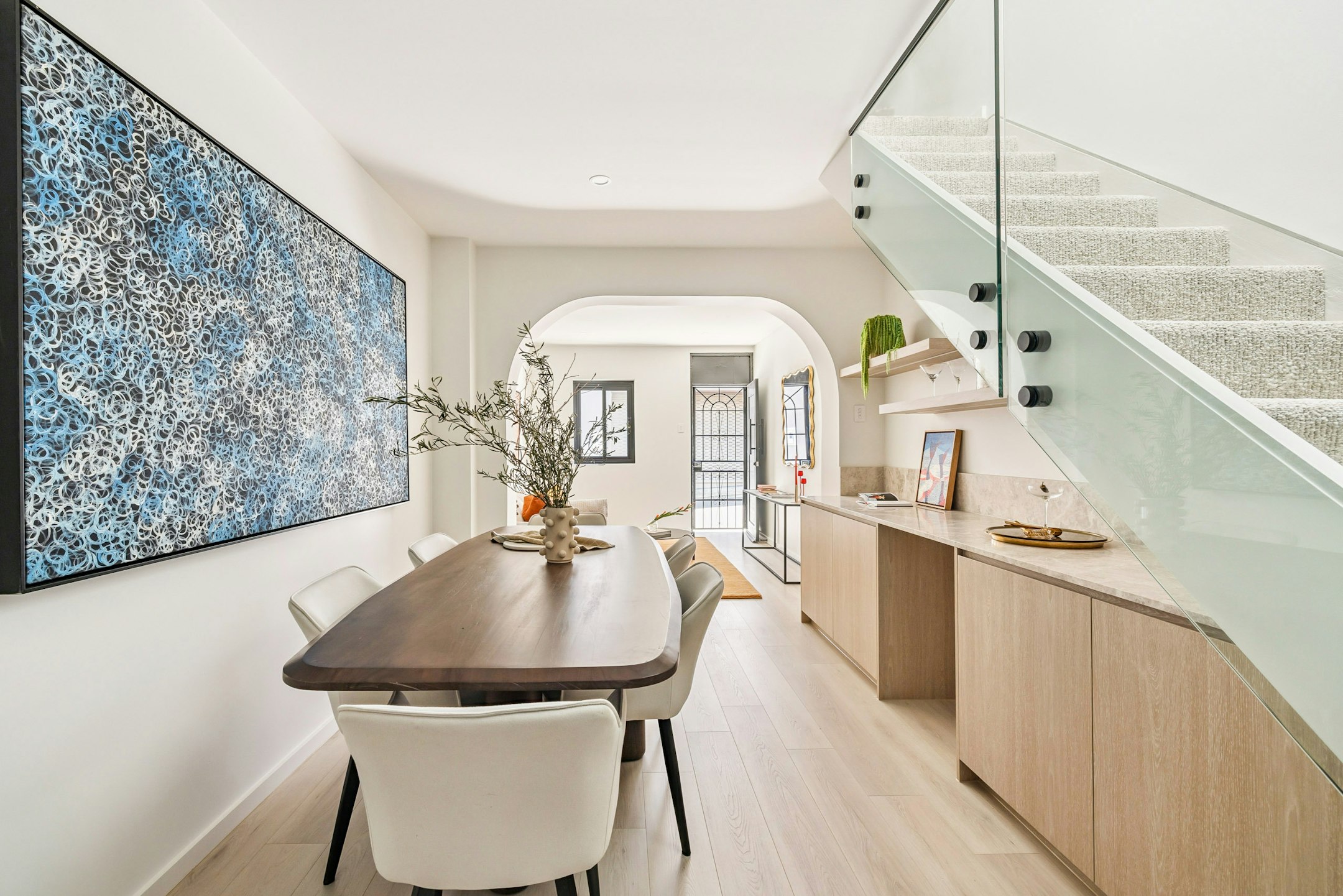55 Belmore Lane
Surry Hills
Only at
BW.com.au
1 / 25 55 Belmore Lane, Surry Hills NSW 2010
1 of 1 55 Belmore Lane, Surry Hills NSW 2010
Tucked away in a quiet laneway, this beautifully designed home balances contemporary elegance with practical living in a high-end reinvention of one the area’s most unqiqe terraces. With two light-filled bedrooms, a master suite with private balcony, and a versatile upstairs study, the luxe finishes include Italian tiles, terrazzo flooring, frameless walk-in showers, marble benchtops, and premium appliances. With warm timber floors and creative architectural detailing, the clever layout maximise outdoor spaces and natural light, white the layout integrates a guest powder room, custom wine storage, double-glazed windows and integrated shelving. With mixed-use zoning, it still offers potential for a larger home in the future.
Highlights
Available Documents

- 2 spacious bedrooms, master ensuite/balcony
- Additional study space or home office/retreat
- High-end bathrooms, Italian tiling & terrazzo
- G-floor powder room, custom wine storage
- Open-plan living & dining with timber flooring
- Arched architectural detail, soft modern lines
- Premium kitchen fitout with marble benchtops
- Double-glazed windows, integrated shelving
- In mixed-use zoning + potential future upside
- Free Building & Pest Report at bw.com.au
Features
- Internal size approx 125m2
- Land size 55m2
- Council Rates $1402 / yr
- Water Rates $1265 / yr




























